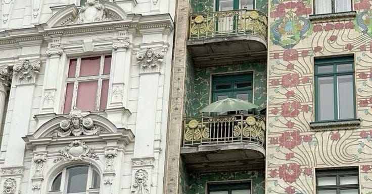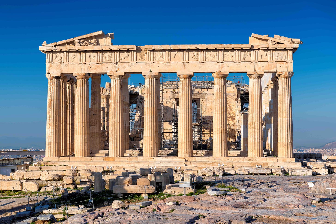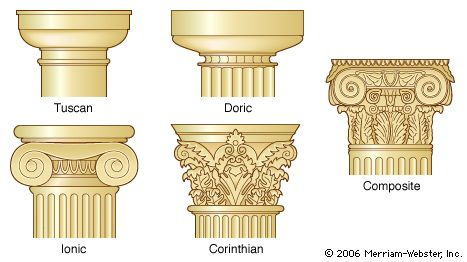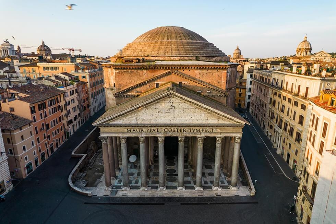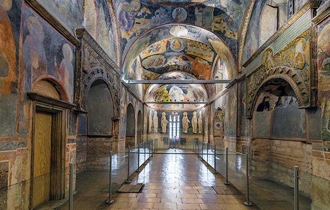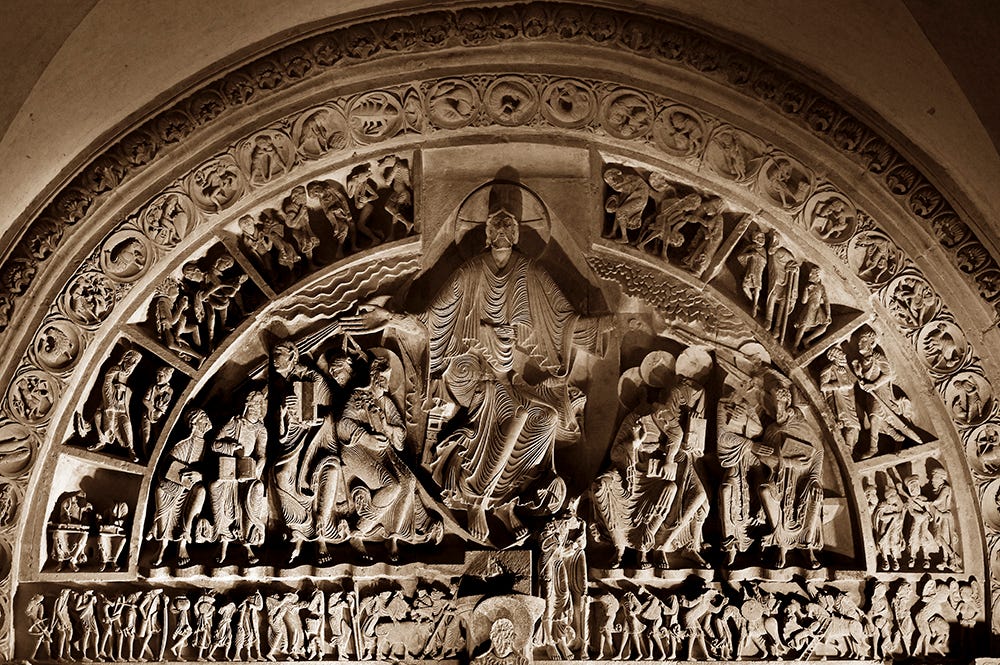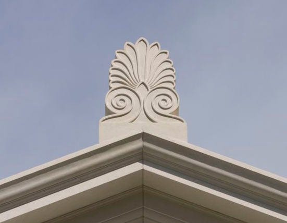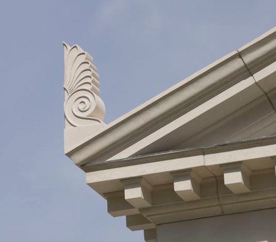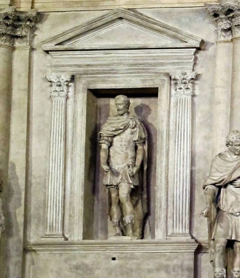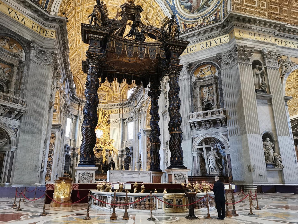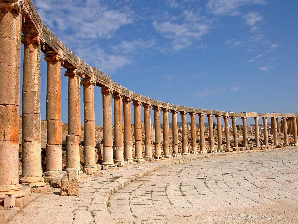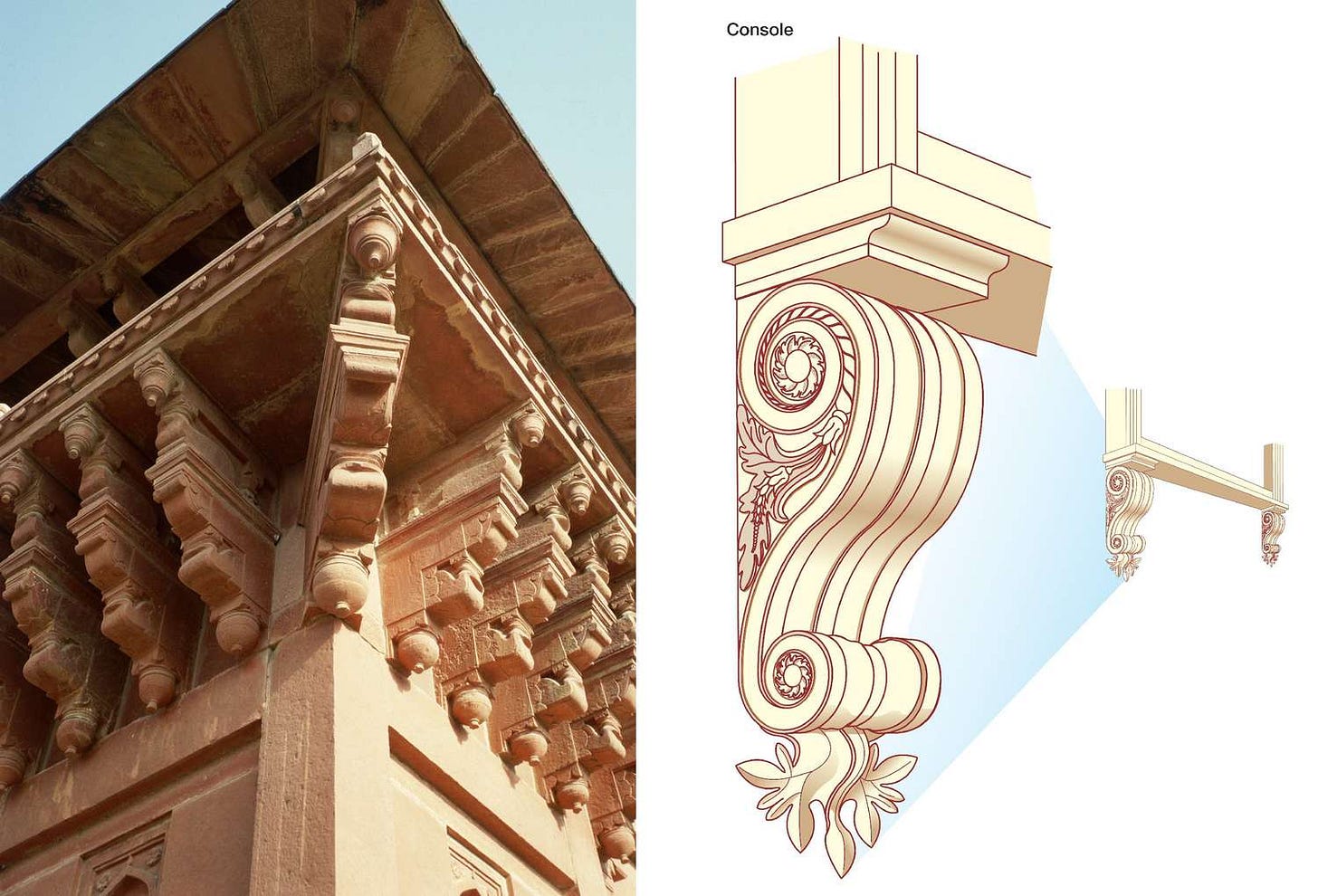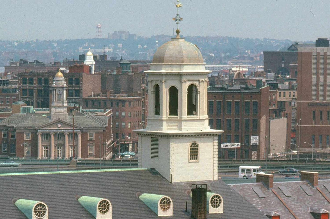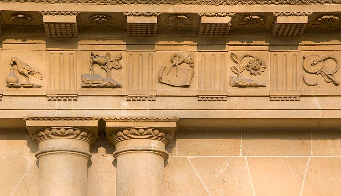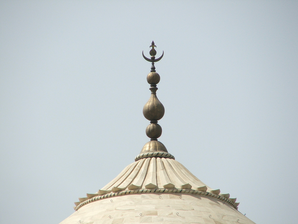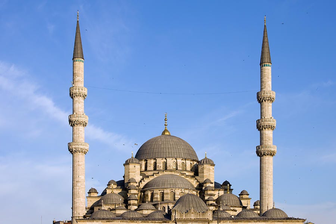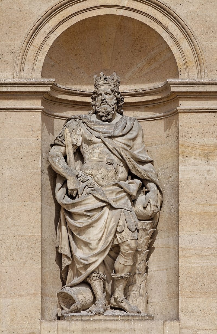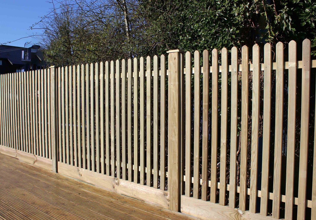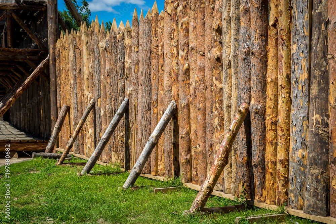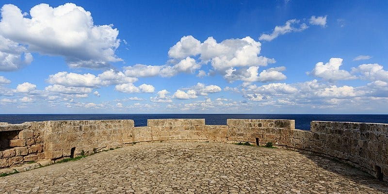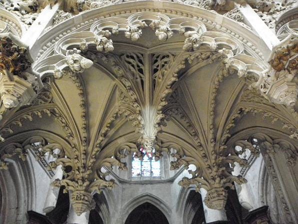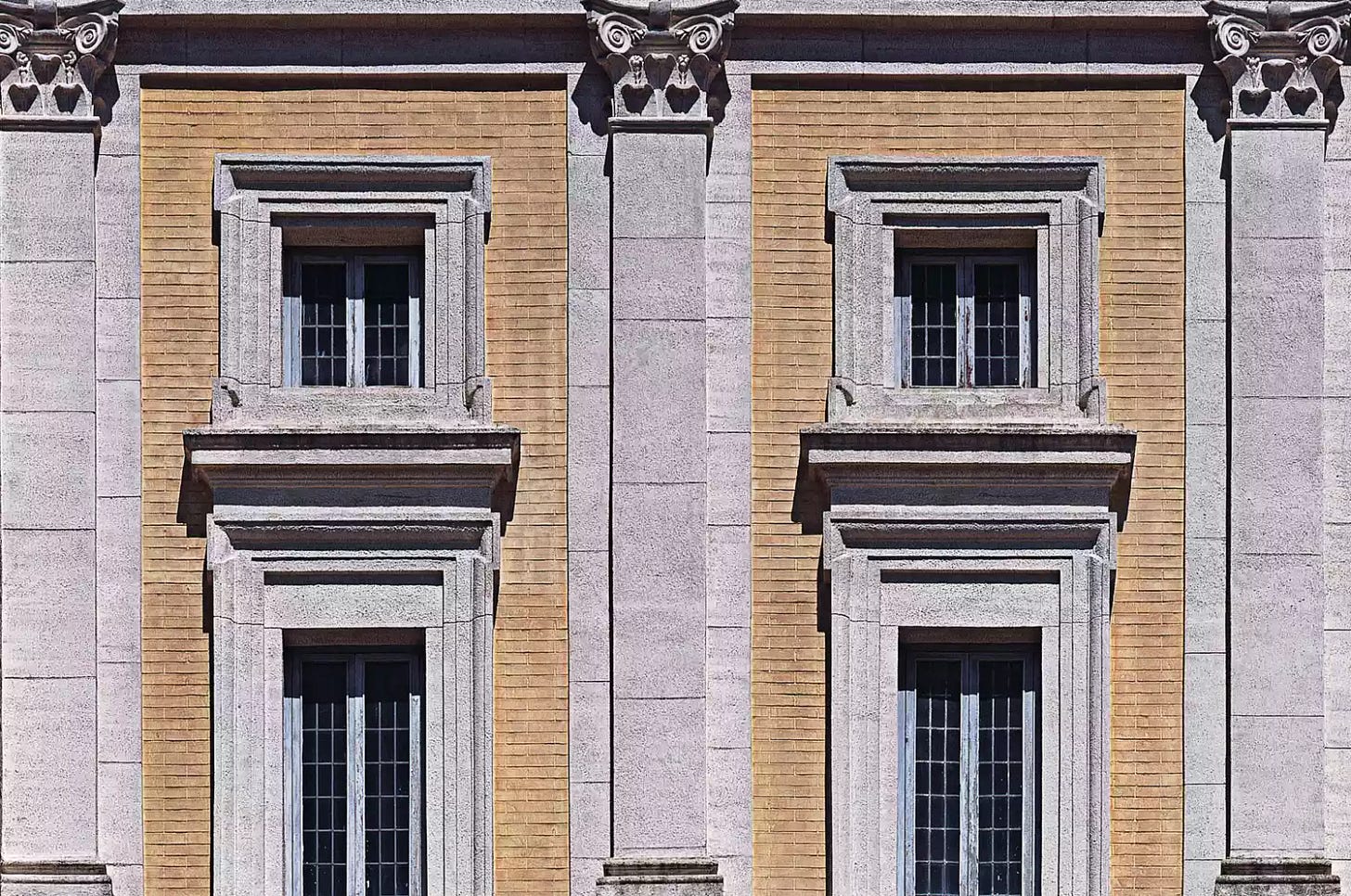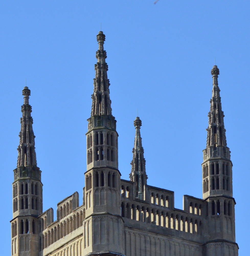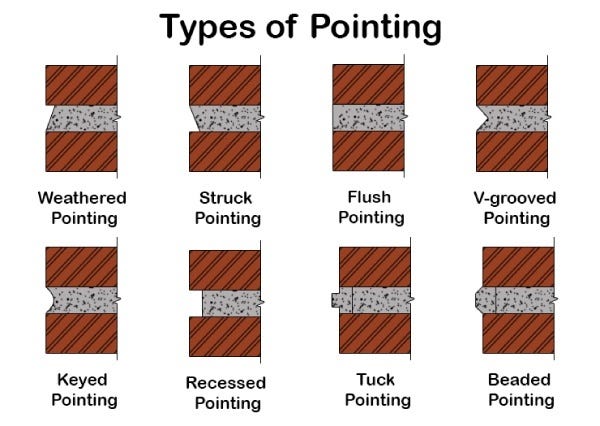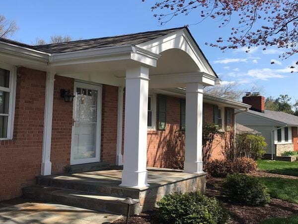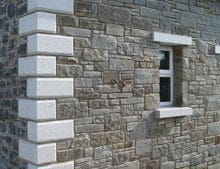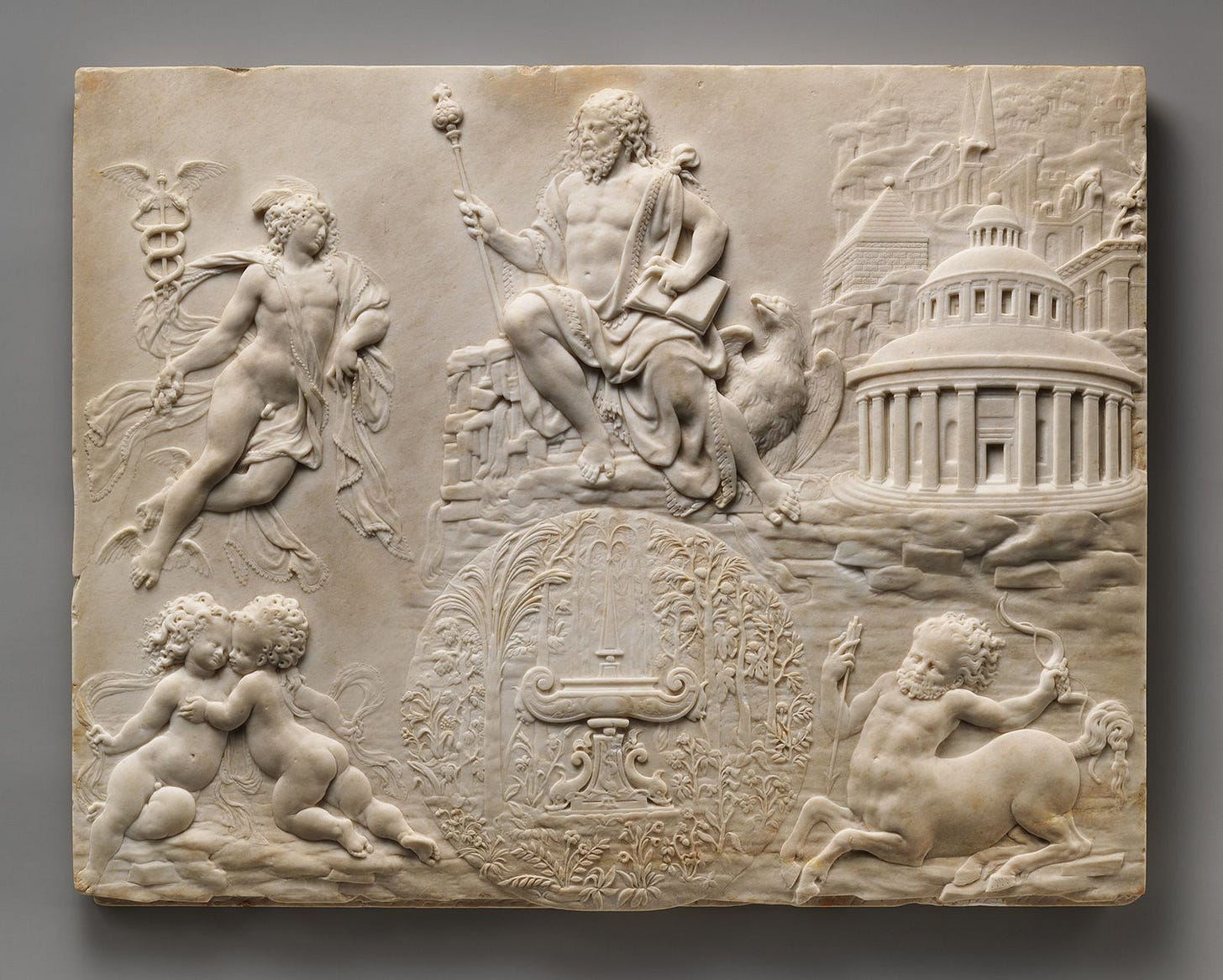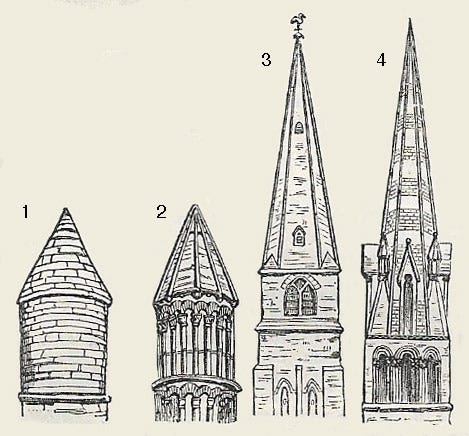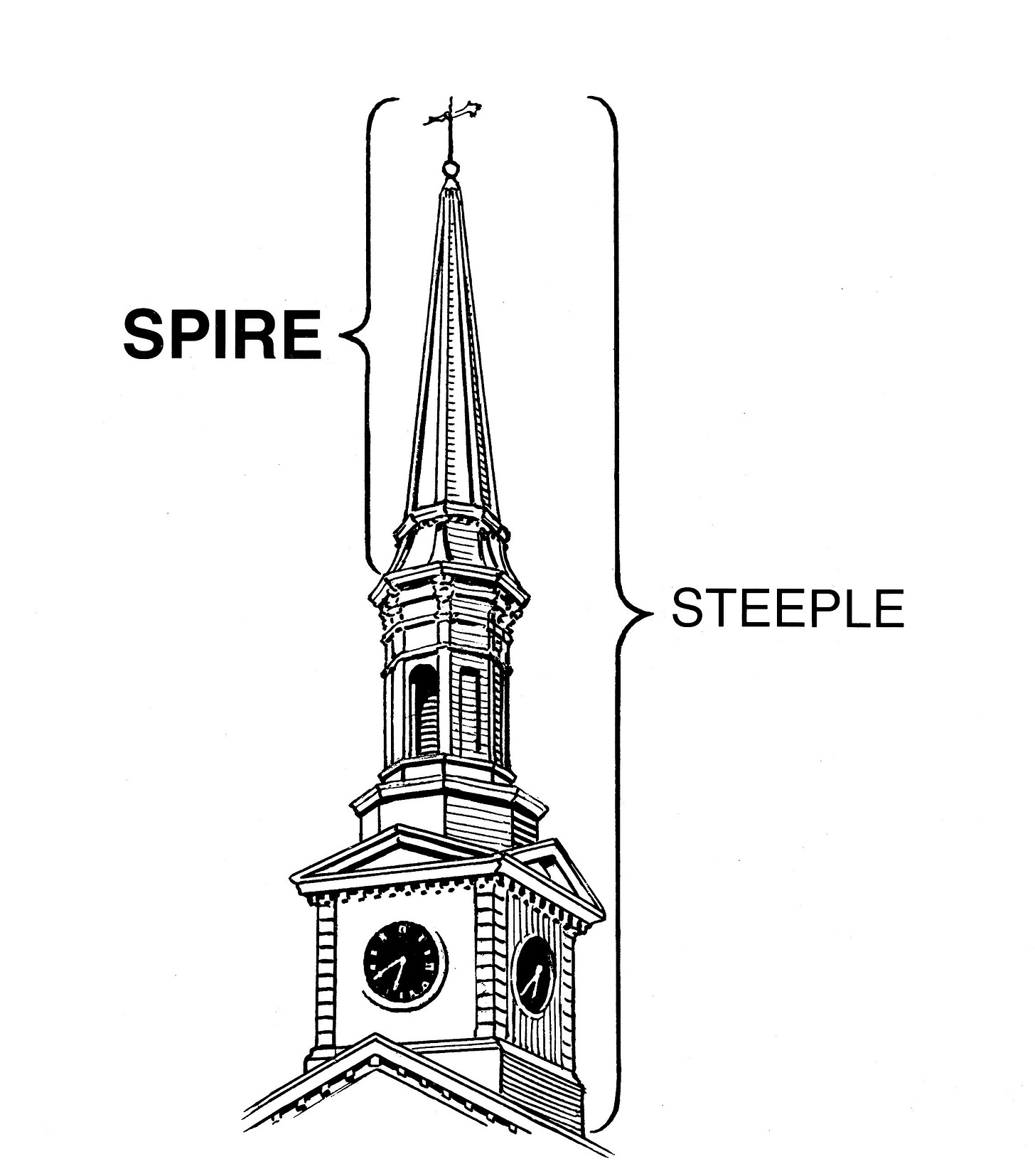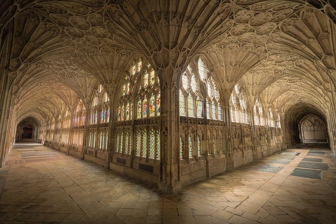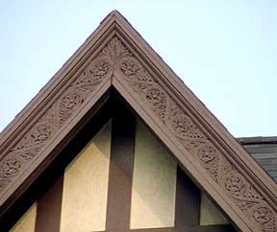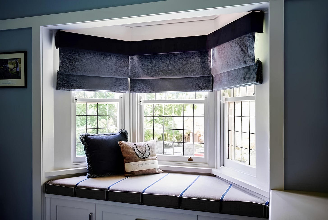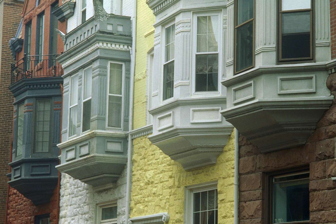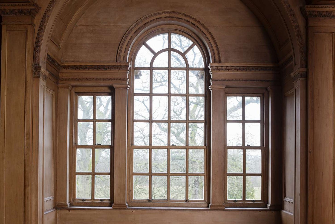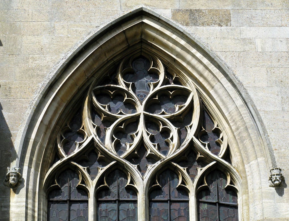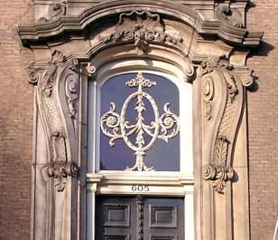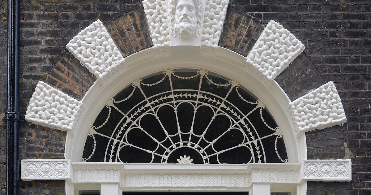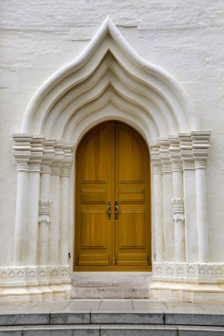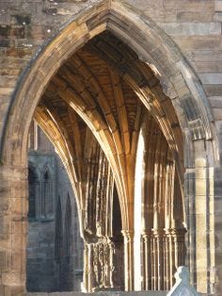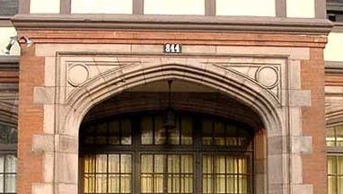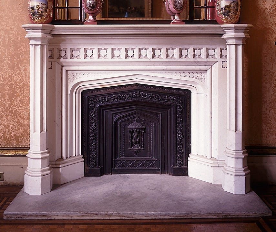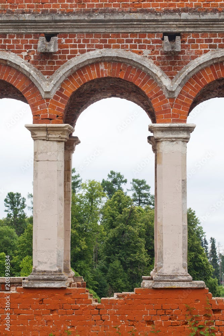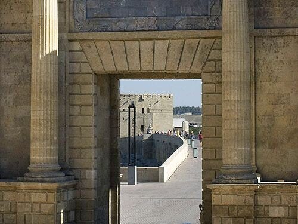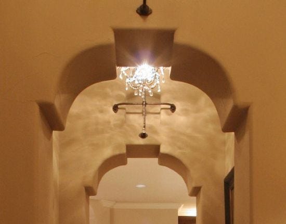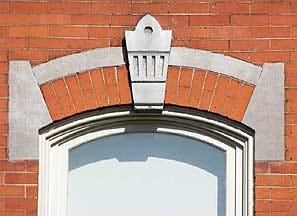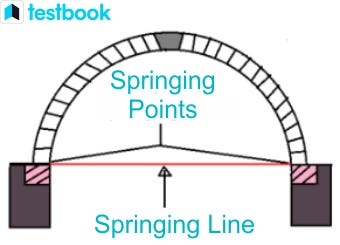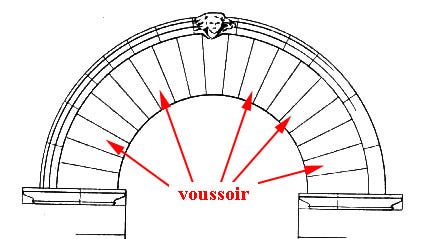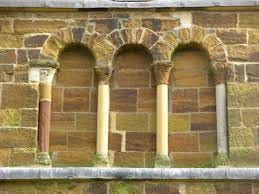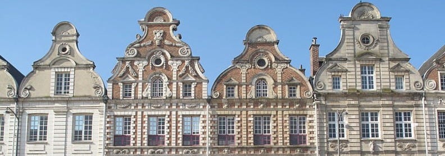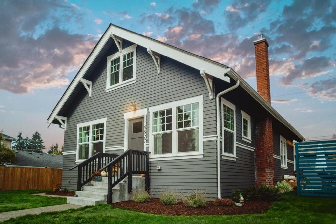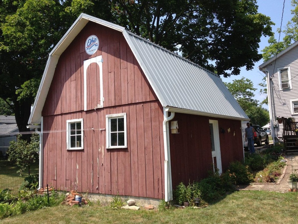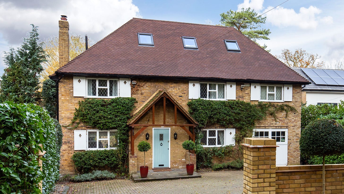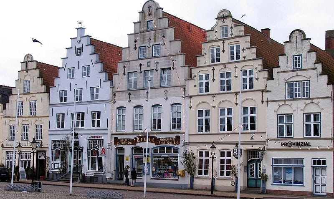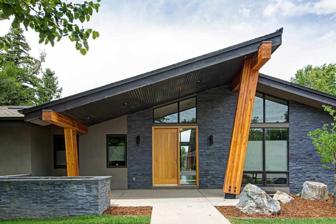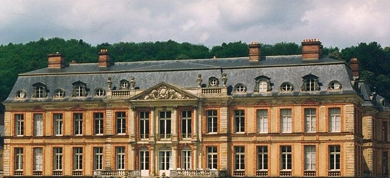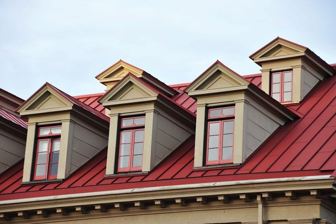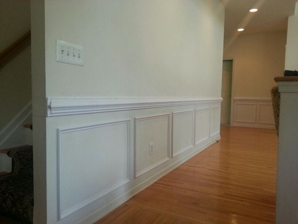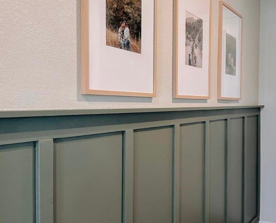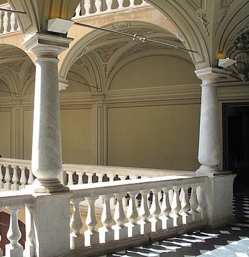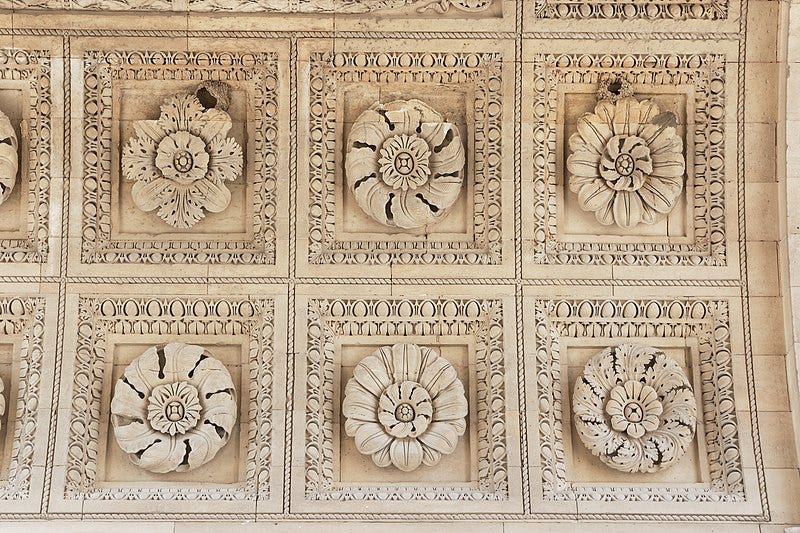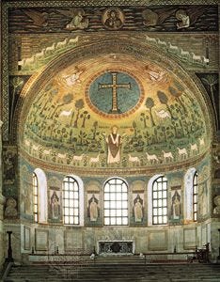a beginner's guide to architecture ☆
how to recognise architectural styles instantly (+ an extensive glossary of key terms)
NOTE: this post is too long to read through email. please read either on my website [sunbleachedgirl.substack.com] or through the substack app in order to access the full post!!
recently, i’ve been very much intrigued by architecture.
i’m not sure if it’s just another side effect of living in a city as beautifully designed as edinburgh, but i’m beginning to pay real attention to the buildings around me. to satisfy this curiosity, i’ve been spending a lot of my free time studying architectural terms, styles, and marvels. and i wasn’t let down!! this is a field that offers infinitely more value than i initially expected.
since you are all my little penpals, i thought i’d share some of the things i’ve learned and found. partially because i love to share my life here, and partially in hopes that my inquisitiveness might catch on. and… partially because i’ll implode if i try keeping all of this in my head any longer… please note that i’m by no means an expert, so this post should probably be approached as if i’m just your friend who won’t stop talking about their new niche interest (which is exactly what i am).
unfortunately i will be focusing on western architecture, as it would be far too much to explore the whole history of global architecture. but if you’d like to see an exploration of other continents’ architectural history, please do let me know!!
contents:
common western architectural styles, and how to recognise them:
classical (ancient greek & roman)
byzantine (early & late)
romanesque
gothic
tudor
renaissance
baroque & rococo
palladian
neo-classical
revival (gothic & greek)
victorian
late 19th century (beaux arts, eclecticism, art nouveau)
art deco
modernist
bauhaus & brutalist
glossary of architectural features:
decorative
windows
arches
roofs
interior
common western architectural styles, and how to recognise them:
classical architecture:
(5th century BCE - 3rd century CE, popular in ancient greece and the roman empire)
greek:
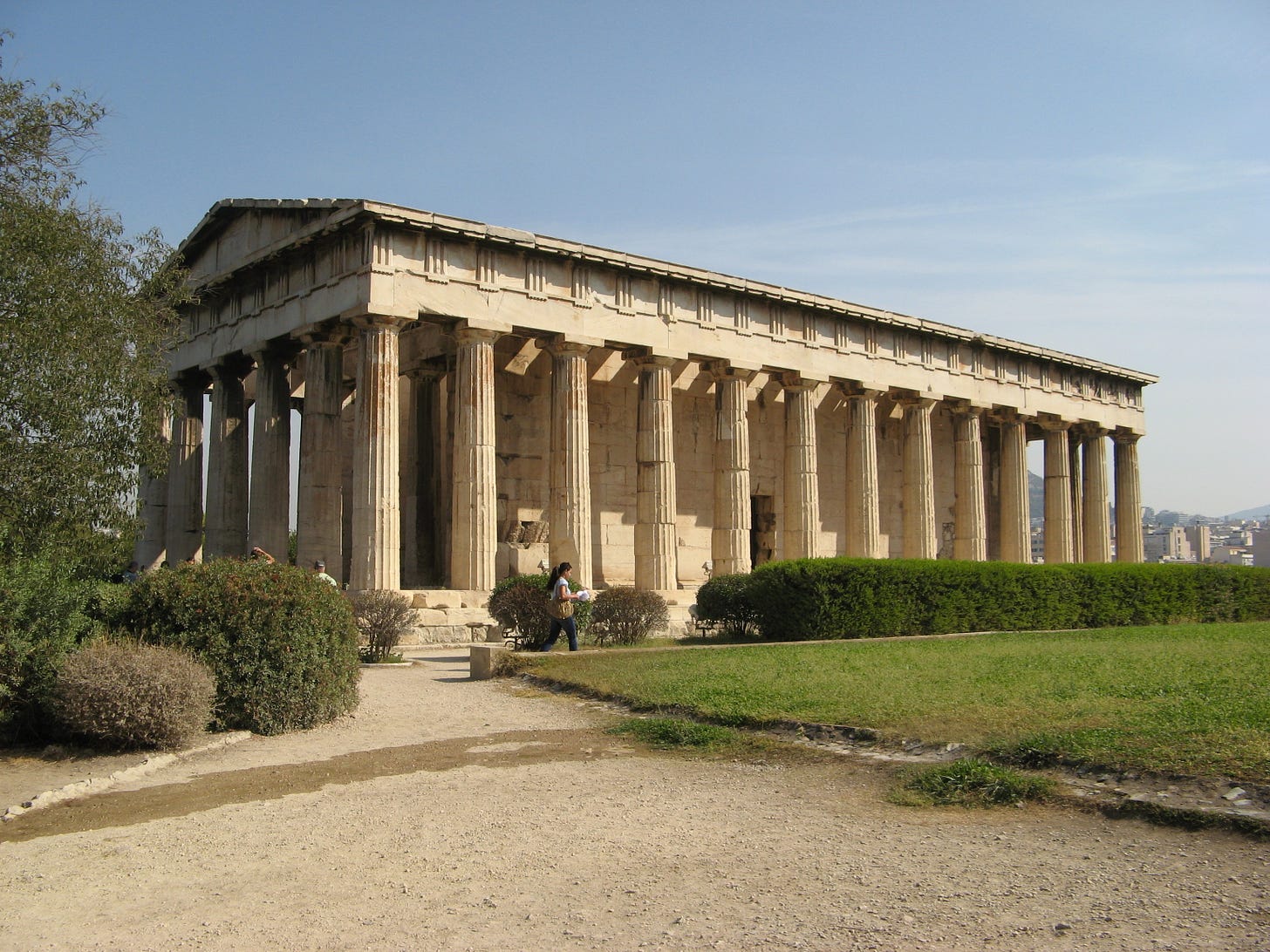
simple construction, materials, and style.
focus on temple architecture;
post & lintel style construction (think stonehenge), meaning these structures couldn’t be very high as they didn’t support much weight (hence the columns for support) - you won’t see multi-storey temples in classical Greek architecture!!
made from stone and/or marble.
plain roofs, plain pediments - the only decoration really coming from the columns.
no windows; light came through the east-facing door of temples and sometimes through incorporated apertures in the ceilings.
column orders included: doric, ionic, and later corinthian.
roman:
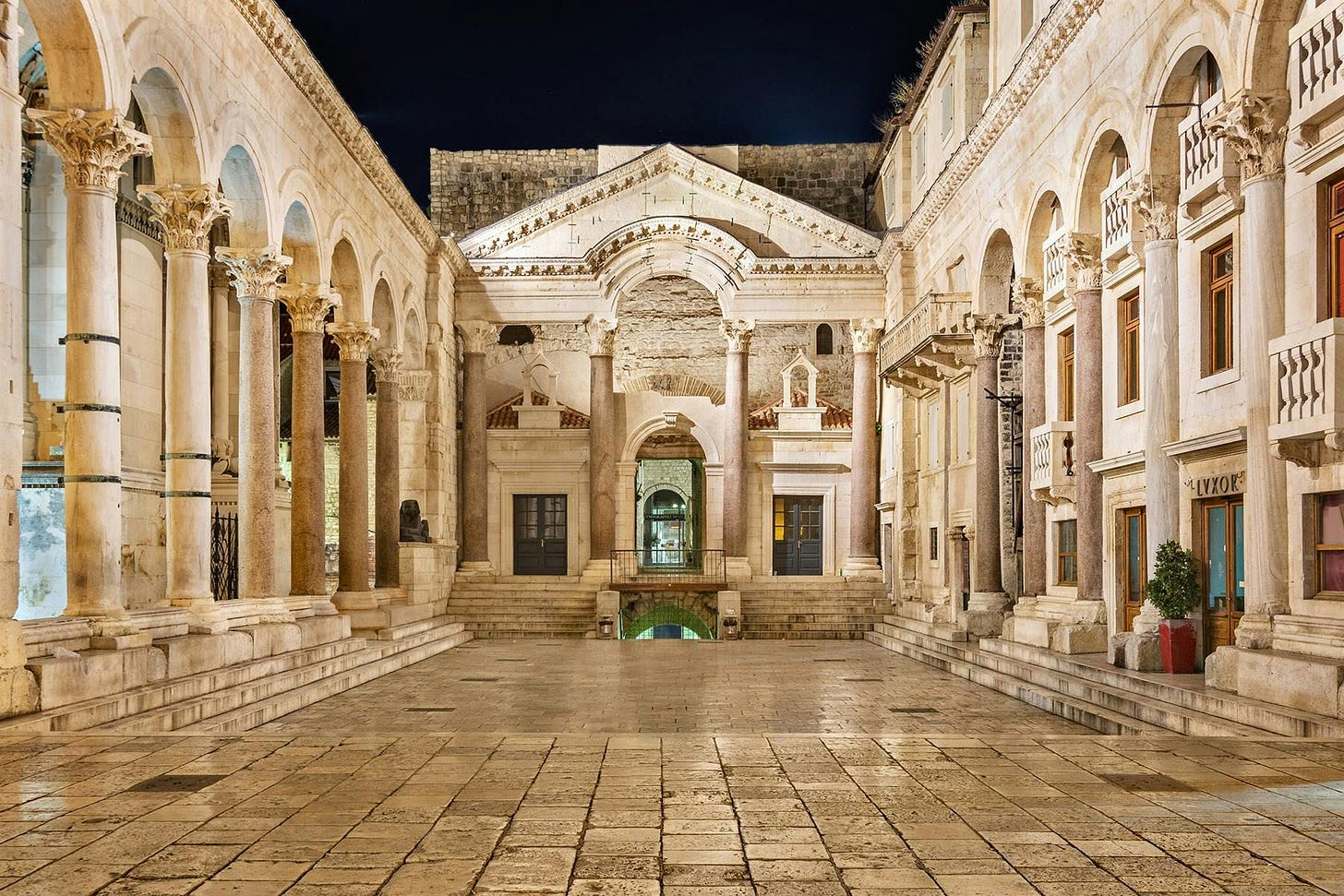
very similar to greek, except a lot more decorated - emphasis here was on the embellished entablature of structures.
development of the arch (though it’s debated over whether the romans actually invented it), which could support much more weight, allowing much taller structures like the colosseum.
development of vaults & domes (the most famous example being the pantheon).
column orders included: doric, ionic, corinthian, composite, and tuscan (the latter two were invented by the romans).
byzantine architecture:
(4th-15th centuries (WOW! long time), from within the byzantine empire (parts of europe, north africa, and the middle east), but also influenced regions like bulgaria, croatia, russia, serbia, and sicily)
early byzantine:


often repurposed roman buildings, either by straight up using existing temples & transforming them into christian churches, or by using the materials from destroyed pagan temples.
built a LOT of christian churches.
ornamentation included a lot of christian iconography.
exteriors were often built with simple, plain brickwork, though with some decorative patterns achieved by arrangement of the bricks.
in contrast, interiors of buildings were very ornamented; lots of mosaics on basically every wall and ceiling (fun fact: these were made with bits of gold tesserae or stained glass so they would shimmer in the light!!)
^ added windows to ensure these decorations could be clearly seen… LOTS of windows… (fun fact: these were made from very thin sheets of alabaster, which is a translucent mineral also used for sculptures!! it results in a very soft, diffused light)
they really liked having a central dome in their roofs.
often included an outer narthex (an outside courtyard where people who weren’t baptised could gather).
employed slightly simplified versions of corinthian columns, adorned with crosses and/or other christian symbols.
late byzantine:

as the byzantine empire developed and thrived, the architecture changed to reflect this.
buildings saw greater geometric complexity — domes, resting on massive piers, began to appear often (such as on chora church).
new materials, such as brick and plaster, began to be seen alongside the earlier stone.
^ this allowed for the exterior of churches to be more decorative, however compared to later styles, and to the interior, they remained relatively simple.
churches began to follow a centralised floor plan in the shape of a greek cross, with four arms of equal length on each side of a central square.
later byzantine architecture emphasised verticality more strongly, as architects became better at distributing weight.
they still maintained their wealth of christian iconography.
romanesque architecture:
(11th-12th centuries, popular in europe)
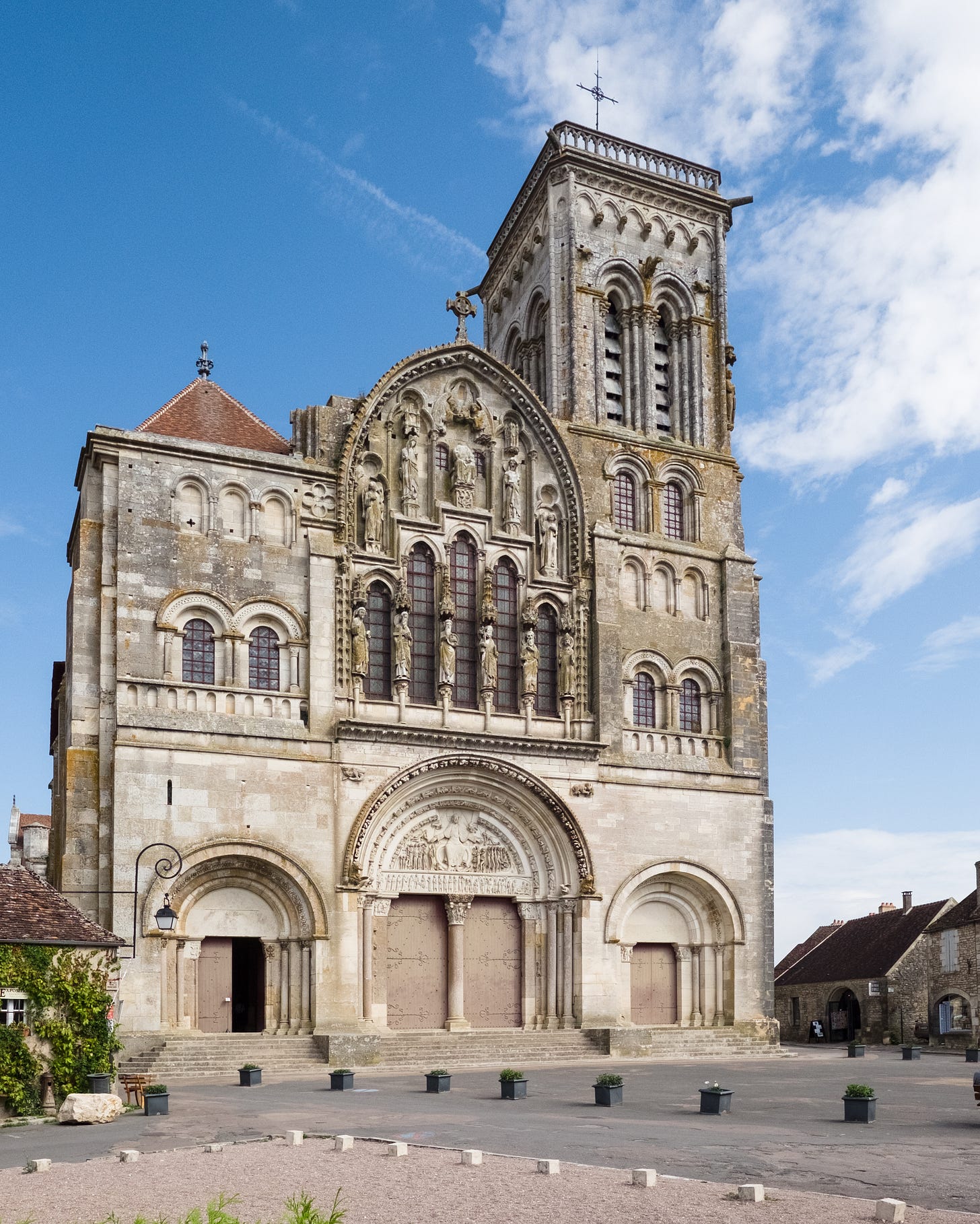
inspired by roman architecture (as you could probably guess)… this is going to become a theme btw…
^ but didn’t incorporate pediments.
did maintain the semi-circular arches and windows, inspired by the roman arch.
crazy ornamentation; geometric patterns, animals, leaves, people, etc. (basically anything they could think of).
often asymmetrical & mismatched; especially liked having columns with different ornamentation on each, rather than following the traditional roman orders.
heavily decorated, shallow doors, with extremely ornamented tympanums.
GARGOYLES!!!!!!
very thick walls for stability, which is why doors and windows were shallow (fun fact: windows were splayed, meaning the cut into the wall wasn’t perfectly perpendicular - the hole was larger on the interior side than the exterior side, to let in more light).
mismatched roofs; lots of gable styles in one building.
gothic architecture:
(mid 12th - early 16th centuries, popular in western europe)
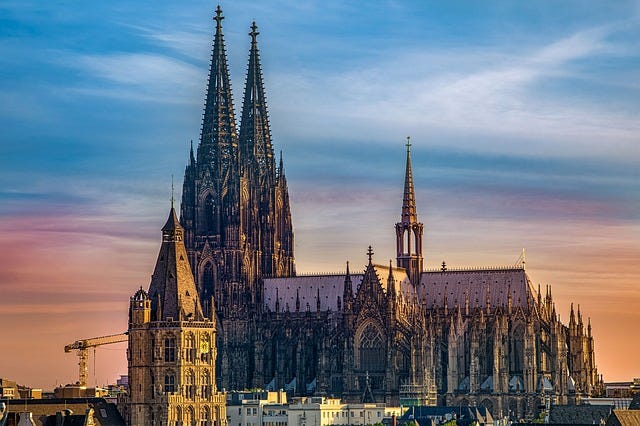

started to use the pointed arch, allowing buildings to support even more weight = MASSIVE buildings.
flying buttresses were used to evenly distribute this weight, further helping with stability.
still extremely ornamented;
windows were made with stained glass, as well as boasting various intricate shapes of tracery window.
roofs had ribbed vaults on the interior ceiling & spires, gargoyles, and cresting on the exterior.
they kept the romanesque shallow doors and ornamented tympanums.
note: they used lots of red brick as well as the commonly imagined white and black, so red buildings can be gothic too!!
tudor architecture:
(late 15th century - early 17th century, popular in england and wales during the tudor dynasty)
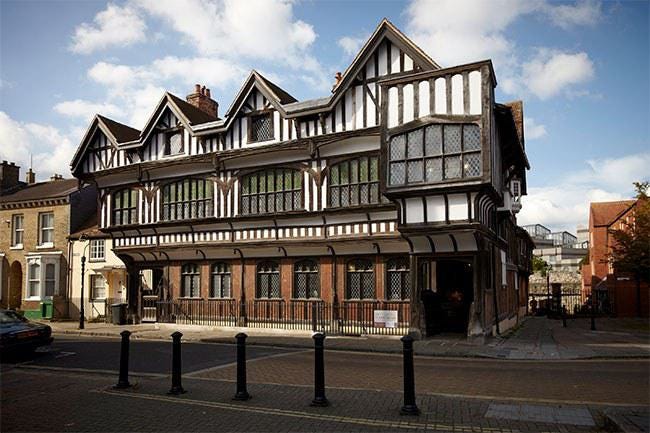

buildings were commonly half-timbered (not always!!), with exposed wooden framework with infill of brick/stone/stucco, a very conspicuous design unique to tudor architecture.
^ they used stone on the lower storeys to support the building, and wood on the top as it couldn’t support as much.
said brickwork was often arranged to create patterns such as herringbone or diapering.
often had steeply pitched gable roofs, often with multiple gables, and prominent decorative chimneys
windows were often made of small panes of glass set in lead cames, arranged in geometric patterns - this may have been inspired by gothic stained glass which was similarly constructed.
^ many of these were often oriel or bay windows.
doorways were often arched with decorative trims, but not always (this is most common in residential buildings for nobility).
^ used the four-centred “tudor” arch.
they also built tudor castles, palaces, and manor houses, which were also commonly half-timbered (though some are entirely stone), had steeply pitched roofs (often with prominent, decorative, front-facing gables), and typically small rectangular windows with wooden frames.
these castles blended late medieval and early renaissance elements.
renaissance architecture:
(15th-16th centuries, popular in italy then spreading across europe)
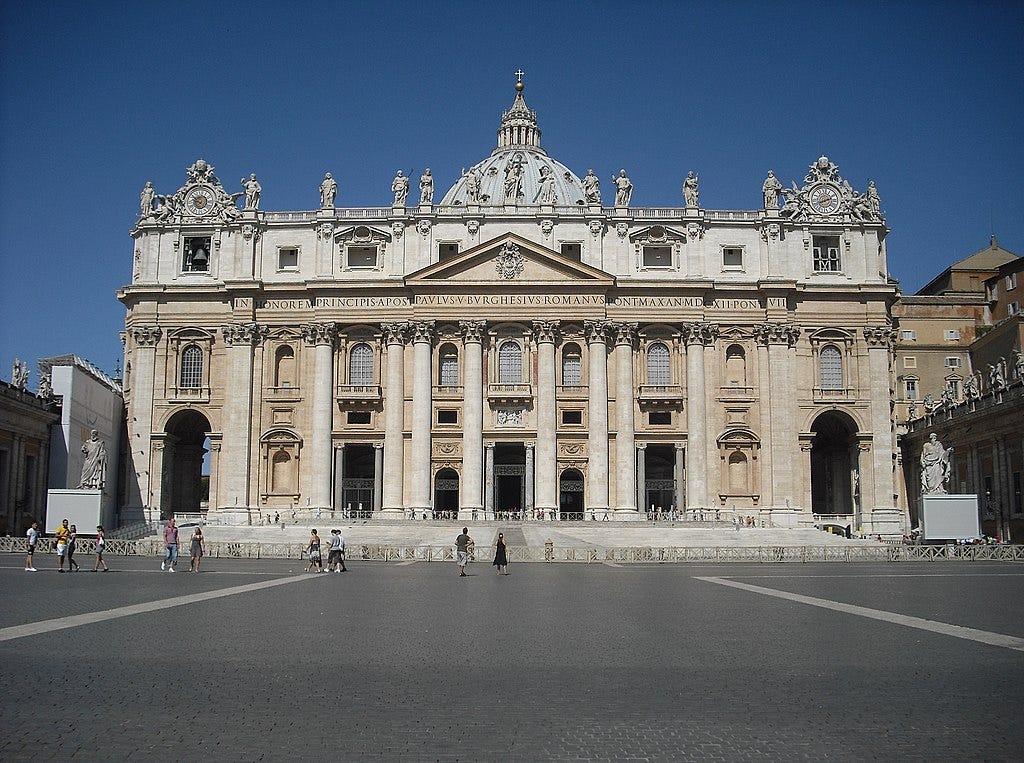
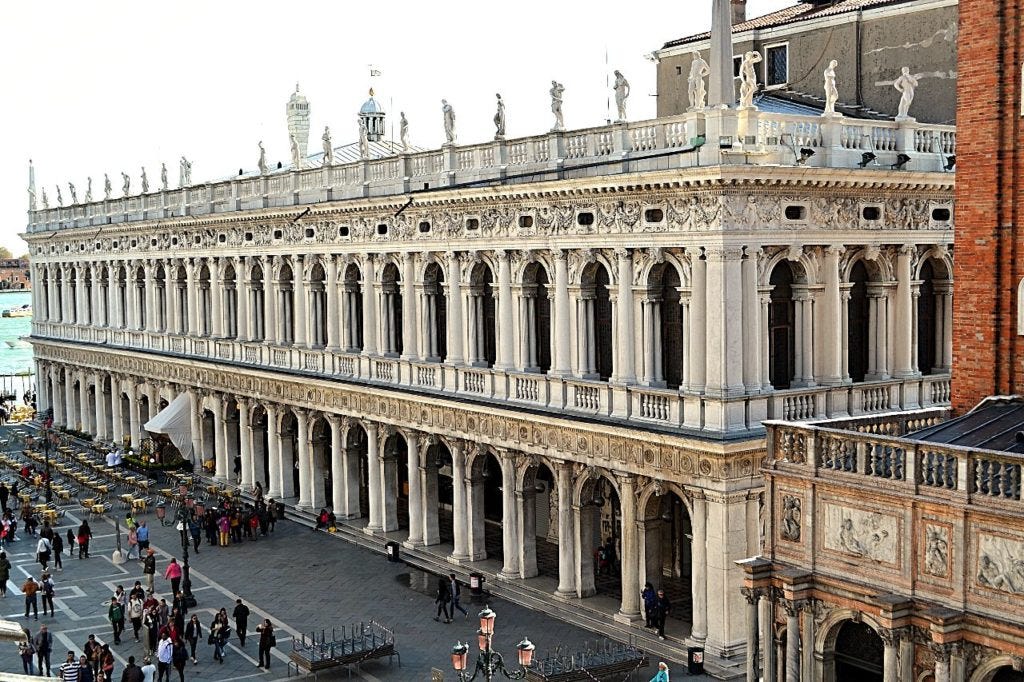
arose in response to gothic architecture, which some italian architects had grown tired of.
originated in florence, italy.
based on classical architecture (this sounds familiar), but didn’t follow the traditional rules as closely.
but did bring back rounded arches and windows (sounds like romanesque so far, right?)
big emphasis on symmetry (unlike romanesque) and geometric order (unlike gothic).
also had less ornamentation than romanesque in terms of masonry, but they did bring back mini pediments (yay!!! i love pediments), and even put mini pediments above windows and doors.
used barrel vaults (with a single curve) rather than the ribbed vaults of gothic architecture, achieving a smoother, sleeker, more stable looking appearance.
lots of columns & pilasters used to give that “classical” look, most often of the corinthian order. they also sometimes had giant columns which extended over multiple storeys.
used round, arched, palladian, and biforate windows.
different countries did renaissance differently, most notably seen in roof styles; in the north sea, decorated gables were very popular (think amsterdam), whereas in italy flat roofs were all the rage, and in france they liked very tall hipped roofs.
baroque & rococo architecture:
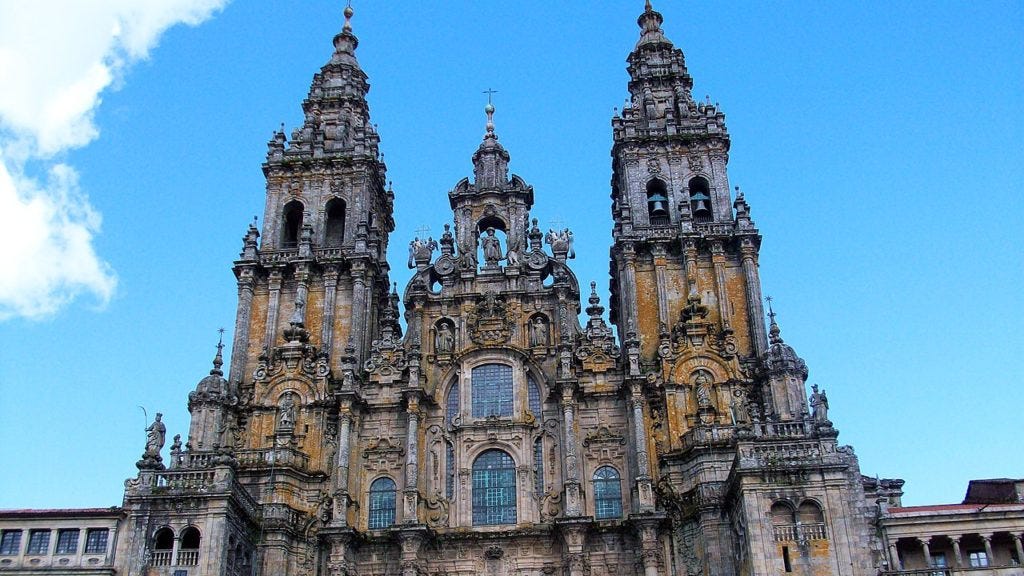
i’ve grouped these together because they’re similar in time period and share a lot of elements, but they are two distinct styles.
the easiest way to differentiate the two is in mood; baroque is characterised by drama, grandeur, and emotional intensity, whereas rococo is more light and playful, emphasising elegance and naturalism.
^ basically if it looks dark and scary, it’s probably baroque, and if it looks light and elegant, it’s probably rococo.
both of these styles took renaissance architecture and added more decoration; more gold, more foliage motifs, more animals, more mosaics, etc.
baroque was specifically more italian, while rococo was more french.
baroque:
(17th-18th centuries, seen throughout central europe)
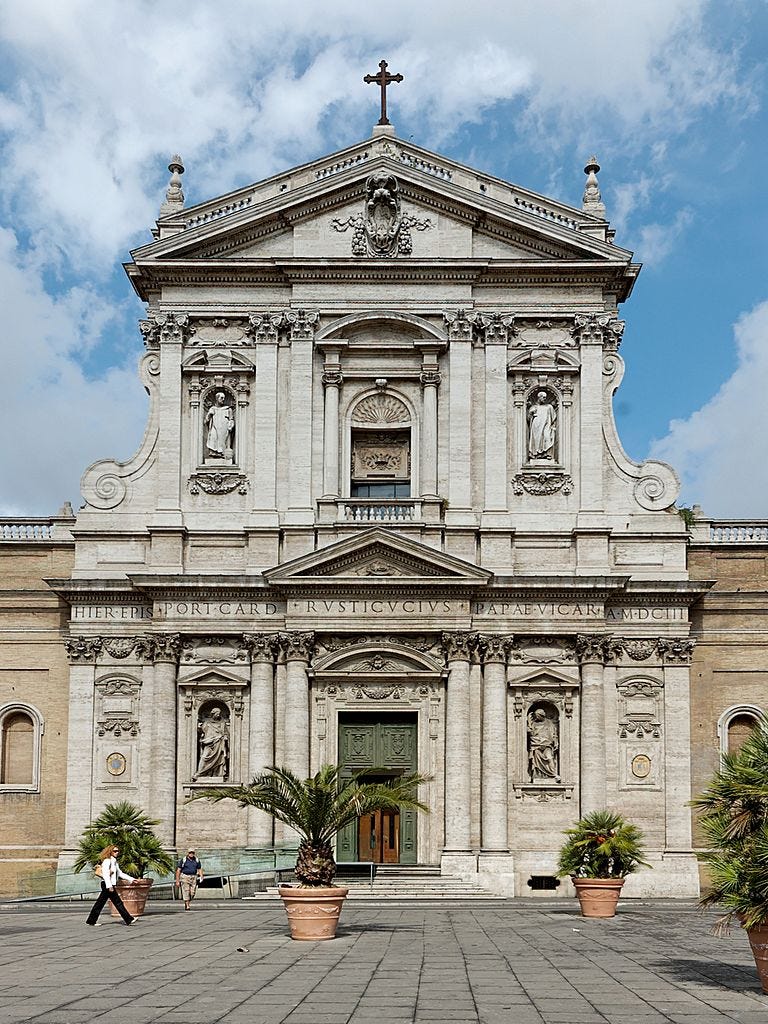
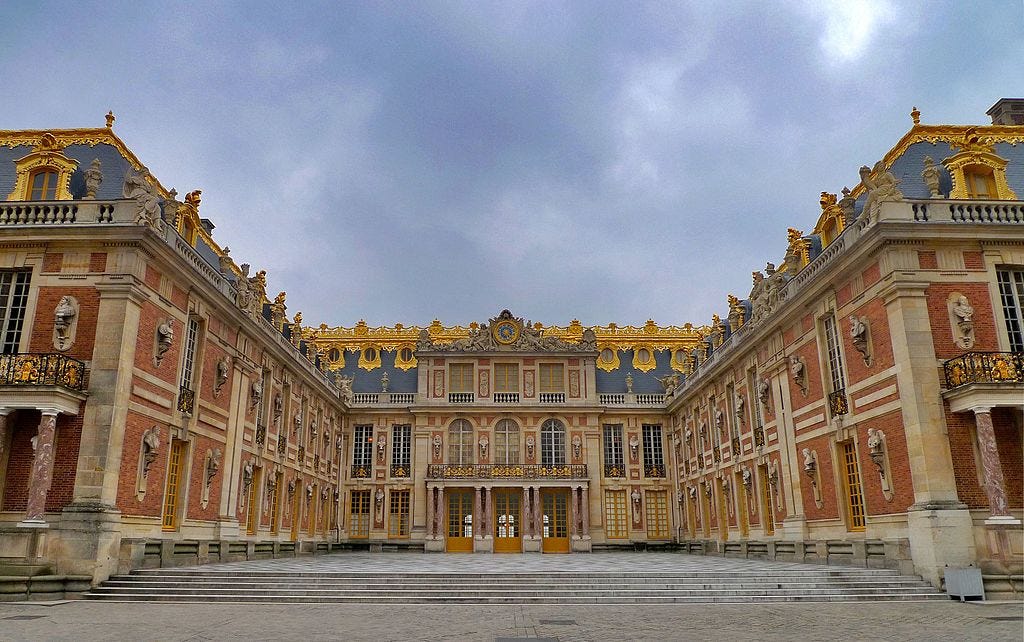
baroque arose in response to the protestant reformation, creating a church-centred style that was grander, darker, and more dominating than its renaissance inspiration.
^ one way this was achieved was through an interplay between lights and shadows, creating a dramatic contrast on the facades of buildings.
in particular, urns were a popular decorative motif in baroque architecture (as well as rococo), being focal points on pedestals and in gardens. perhaps, this was to emphasise mortality, evoking thought of death and the afterlife, and therefore the importance of religion. OR perhaps it was literally just because they have the curves and symmetry typical of the style… who knows…
often featured a dropped keystone above windows and doors.
fun fact: st peter’s basilica in rome is both renaissance and baroque, as the actual building was constructed in the renaissance period and style, whereas the finishing touches and ornamentation were completed in the baroque period and style. cool!!
rococo:
(18th century, seen in europe, particularly france & german-speaking regions, as well as influencing russia and spanish/portuguese colonies in the americas)


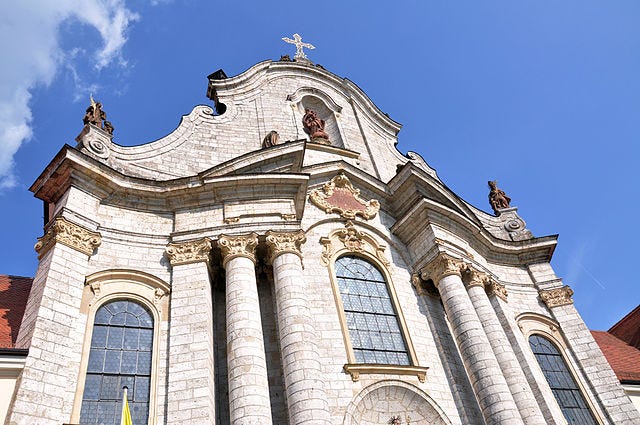
more light and pastel than the dark, brooding vibes of baroque.
focus on nobility - rich people showing off their richness (ew…); lots of big palaces built in this style.
buildings were often painted light, airy colours like pastel blues, pinks, yellows, etc.
LOTS of gold.
rococo was more asymmetrical than baroque, giving a more relaxed and playful energy.
c and s curves feature prominently in furniture, balustrades, and ornamentation to give a flowing, naturalistic appearance. scrolls, shells, and swag/festoon (resembling a garland or draped fabric) motifs were also popular.
what did they share?
both styles featured broken pediments above the windows (broken meaning having a gap, not literally).
both were heavily ornamented inside with gold leaf, mosaics, frescoes, etc.
rococo utilises many baroque characteristics, but in a lighter, airier manner, so many elements can be seen in both styles.
palladian architecture:
(late 16th century (palladian), and 17th-18th centuries (palladianism), popular in england and american colonies)
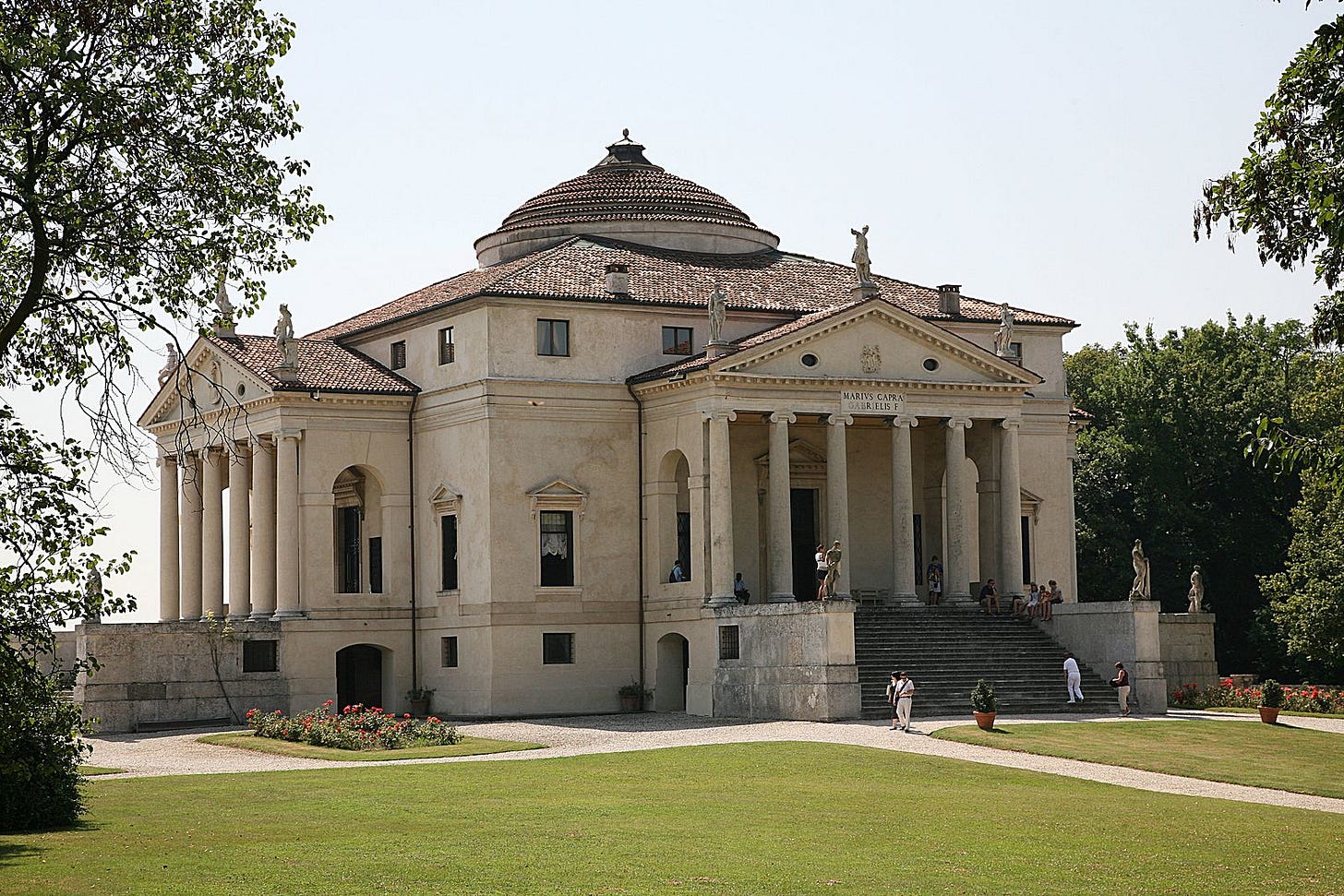
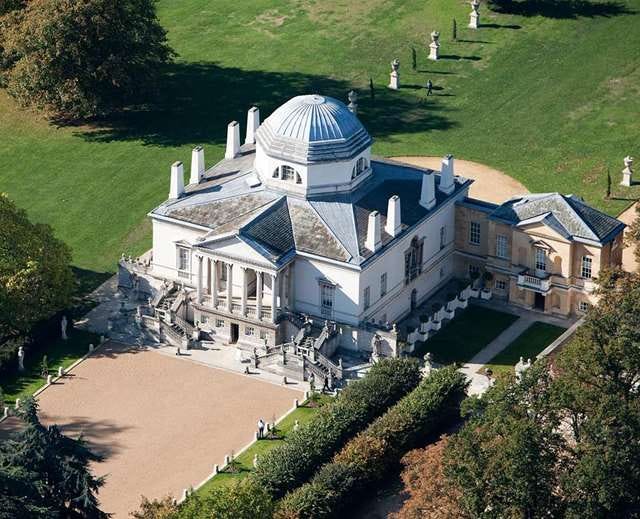

fun fact: this style was created by andrea palladio, a venetian architect, but it actually became popular a few decades after his death.
^ palladio mostly specialised in villas and churches, but people found his books where he described his style and began to recreate it in other buildings too. this revival is called “palladianism”, and will be what i talk about here (as actual palladian architecture is very similar & there’s less to go off).
based on roman architecture (i told you it’d become a theme…)
aimed to cultivate a calm, rational vibe.
CRAZY symmetrical, like ridiculously… buildings were symmetrical from ALL sides. EVERY angle. this guy was insane!!!
^ buildings often had a layout of a central block with 4 symmetrical wings on each side.
featured palladian windows (woah, almost like it’s in the name), as well as diocletian windows (brought back from classical roman architecture).
tends to have a central dome, reminiscent of roman architecture (like the pantheon in rome).
neo-classical architecture:
(mid 18th-19th centuries, popular in europe and the united states)

based on classical architecture. AGAIN. at least this time it was more greek-focused than roman… switch it up a bit guys…
^ close imitation of classical structures.
they aimed to build strong looking structures with less ‘nonsensical’ decoration, which was deemed appropriate for the sensible, democratic “new world”.
arose at the same time as palladian, thus carrying similarities; both focused on structure and symmetry.
featured pediments (YAYYY!!!) and porticos (YAYYY!!!), sometimes together and sometimes had a portico without a pediment.
not entirely replicas of classical structures however;
added sash windows, bay windows, and side & fan lights next to doors (YAYYYY!!!) - lots of windows to add light to the originally dark classical designs.
often utilised rustication on the masonry (basically making the bricks not smooth on purpose), especially on the lower floors to contrast with the smooth upper floors, to make them look slightly weathered, giving a sense of solidity and permanence.
revival styles:
these looked back at past architectural styles for inspiration (not all classical styles. don’t worry. although…)
the popularity of these varied based on country.
i won’t cover all of them as there’s simply SO many, so i’ll just cover the two i know best, and the two i see most.
gothic revival:
(19th century, originating in england and spreading to europe and north america)


was more delicate and natural looking compared to the sensible, symmetrical neo-classical style popular at this time.
more asymmetrical floor plans than the previous symmetry-heavy palladian and neo-classical styles.
brought back steeply pitched roofs adorned with vergeboards, pointed and oriel windows, ribbed vaults, decorative tracery & ornamentation (sometimes even gargoyles!!!).
emphasis on verticality.
how do we tell original from revival?
material — original gothic used primarily stone and occasionally brick, while gothic revival sometimes incorporated iron or wood.
purpose — original gothic was mainly used for churches and cathedrals, whereas revival expanded to include universities, government buildings, residential buildings, and even train stations.
structural integrity — original gothic features like pointed arches were crucial to structural stability, whereas revival gothic had access to more modern materials and construction methods, rendering these features purely decorative.
some revival buildings included references to newer architectural styles.
revival gothic had slightly simplified ornamentation. if it looks almost like a more tentative, shy version of traditional gothic architecture, it’s probably revival. traditional gothic was NOT holding back.
greek revival:
(late 18th - early 19th centuries, popular in the united states as well as northern europe and greece following its independence)
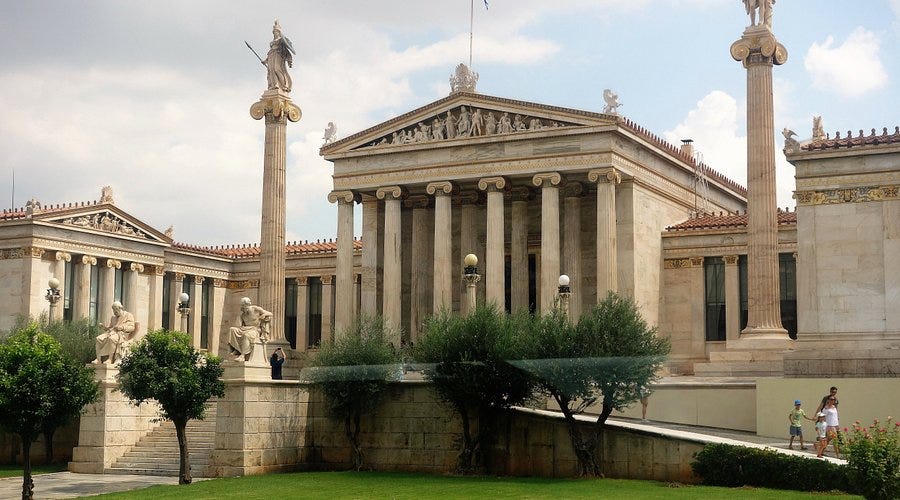
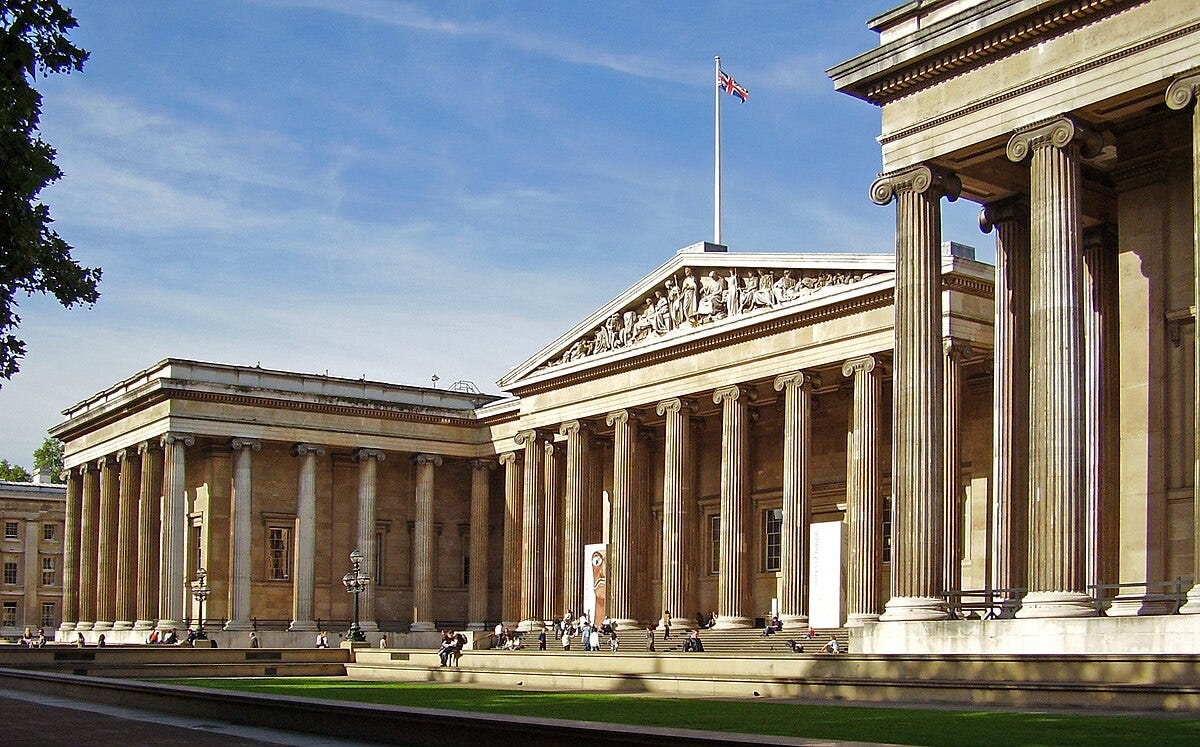

based on ancient greece (this is getting real boring.) but NOT rome, unlike neo-classical which drew inspiration from both.
brought back columns (doric, ionic, or corinthian), pediments, entablature and low-pitched roofs to emulate classical greek temples.
focus on symmetry and proportion.
became a symbol of national identity in the united states (interesting..?), reflecting their democratic ideals of stability, simplicity/honesty, and logic, as well as visually connecting them to the birthplace of democracy (ancient athens).
how do we tell original from revival?
(this subtitle is obviously quite redundant, since the difference is obvious despite the heavy inspiration, but i’ll use this section to talk about differences & innovations in greek revival.)
material — classical greek structures used stone and marble, whereas greek revival also incorporates wood and stucco which was painted white to imitate marble.
windows — classical greek temples did not have windows, however greek revival buildings include tall, narrow windows, often grouped in threes.
doors — doors include transom windows and skylights to combat the interior darkness that accompanies classical greek temples.
victorian architecture:
(late 19th - early 20th centuries, during the reign of Queen Victoria, popular in great britain, the united states, and other british colonies)


victorian architecture drew inspiration from gothic and romanesque architecture, mixing these together as well as other styles such as italianate, second empire, and queen anne (which i may cover in future).
lots of residential buildings were built in this style.
buildings often had complex, irregular roofs with ornate gables, and lots of chimneys for their many decorative fireplaces.
some even had a round or octagonal tower (i want one of these on my house).
many residential buildings featured wraparound porches with ornate painted ironwork railings.
mostly sash and bay windows.
exteriors were commonly brightly painted.
interiors often had intricate plasterwork, such as ceiling medallions and wall trims.
ceilings were often high.
sometimes homes had built-in furniture, such as decorative fireplaces, cabinets, and seating.
staircases had carved newel posts.
late 19th century:
after the industrial revolution, lots of metal and glass became available.
^ buildings from this period were primarily based around steel metal frames and glass to incorporate these new, now cheaper materials.
many of these buildings also had new purposes, such as train stations, factories, and warehouses.
there were a lot of architectural substyles made in this time, as they took a mix-and-match approach, taking creative freedom with historical elements. such as:
beaux arts:
(mid 19th - early 20th century, popular primarily in france and the united states)
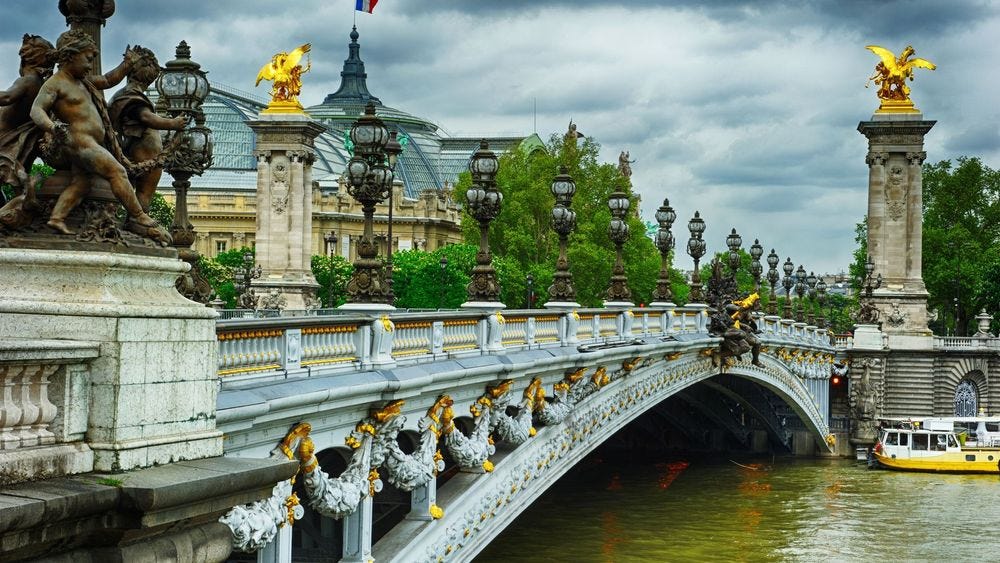
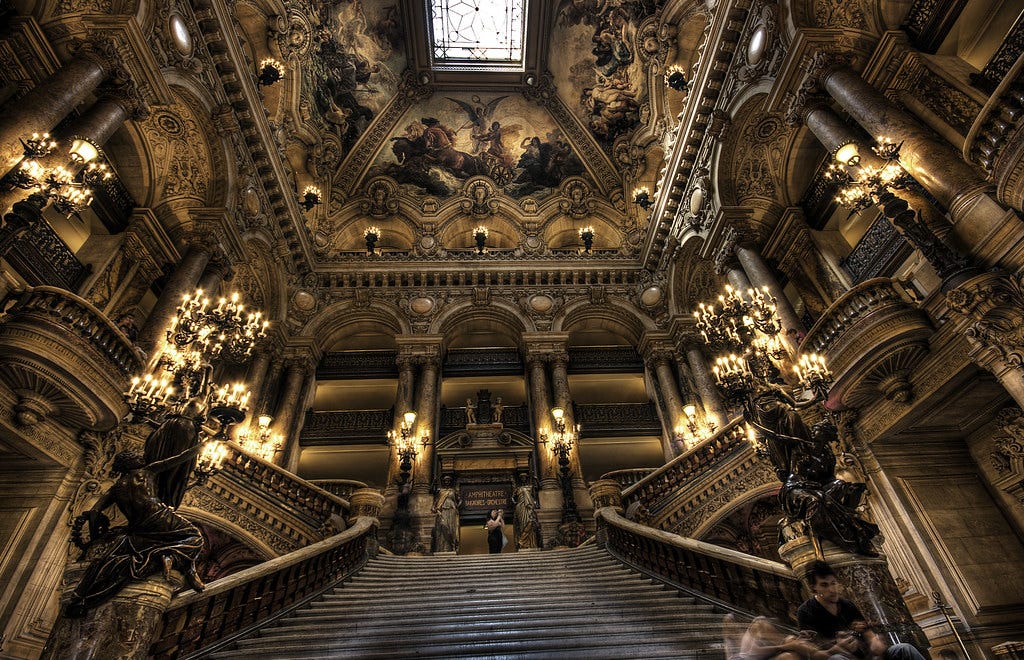
very popular in paris, where it originated.
AGAIN has a lot of classical greek and roman influence.
very monumental and grand, with arched windows and doors, columns, pediments, and balustrades, as well as statues and murals.
lots of ornamentation, such as swags, floral patterns, quoins, balconies, and elaborate door and window surrounds.
surfaces are often also decorated with bas-reliefs.
typically has an emphasis on symmetry.
employs a “hierarchy of space” by elevating the ground floor to make it more prominent; the most important rooms of buildings (like grand reception halls) were on a raised level.
^ therefore there’s often a stoop leading to the entrance (they liked emphasising a really grand entrance).
they LOVED a grand staircase as a focal point.
this more eclectic style can be differentiated from other classical-inspired styles through its incorporation of renaissance and baroque elements (which palladian and neo-classical frowned upon), as well as its significantly greater focus on ornamentation.
also notably utilised steel beams & glass, especially for large glass roofs, skylights, and atriums (e.g. the grand palais in paris), which earlier styles had not often employed.
eclecticism:
(19th-20th centuries, popular in europe and north america)

e.g. the sagrada familia in spain, which combines the gothic style with art nouveau forms and features.
characterised by blending elements from a variety of historical and cultural styles, mixing features from different origins and time periods.
honestly i find this one super difficult to spot, since it can incorporate features from anything, anywhere. i find it requires a DEEP understanding of all other styles in order to recognise the blending of them. which i don’t have. YET!
i apologise that i can’t offer a better explanation…
art nouveau:
(1890s - early 1910s, popular in western europe and the united states… i feel like i’m repeating myself a lot here)

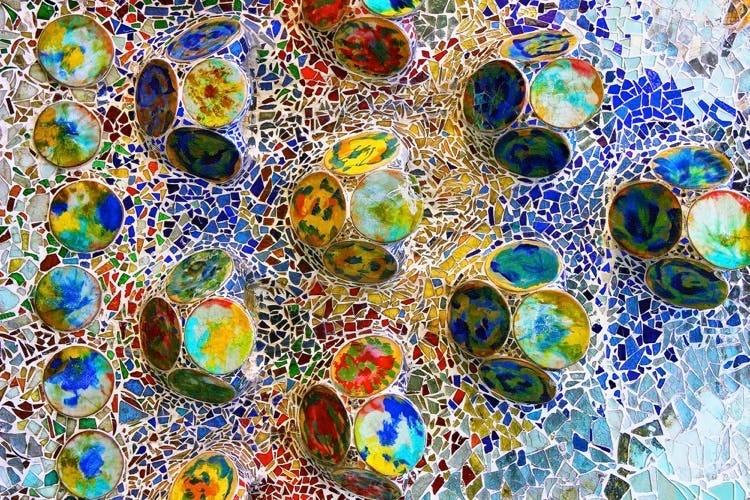


popular throughout europe, but under different names; in austria “sezzionstil”, in germany “jugendstil”, in italy “stile liberty” or “floreale”, in spain “modernismo” or “modernista”.
draws heavy inspiration from the natural world.
employs many flowing, asymmetrical shapes to convey a lifelike sense of freedom, energy, and movement.
again used lots of metal and glass, as well as decorative ceramic tiles and stained glass.
featured organic, curved, sinuous lines, as well as plants, florals, insects, and weird-looking faces (i don’t know how else to describe them) to create a whimsical appearance.
in particular, i admire how the ornamentation of art nouveau was so deeply integrated into the building itself - everything is designed as a whole, with architects paying deep attention to not only the broader exterior, but also every little detail, including the interior.
^ you find columns made to look like vines, or windows designed to look like organic extensions of the building itself.
they also emphasised craftsmanship, with handcrafted elements taking the spotlight in the decorations.
basically, it’s very whimsical and fairy-like.
following world war 1, both societal tastes and economic demand shifted to desire simpler, more functional designs, pushing art nouveau into a swift decline (this is genuinely one of history’s biggest tragedies to me).
art deco architecture:
(1920s - 1930s, popular in europe and the united states, as well as european colonies in australia, asia, africa, and south america)

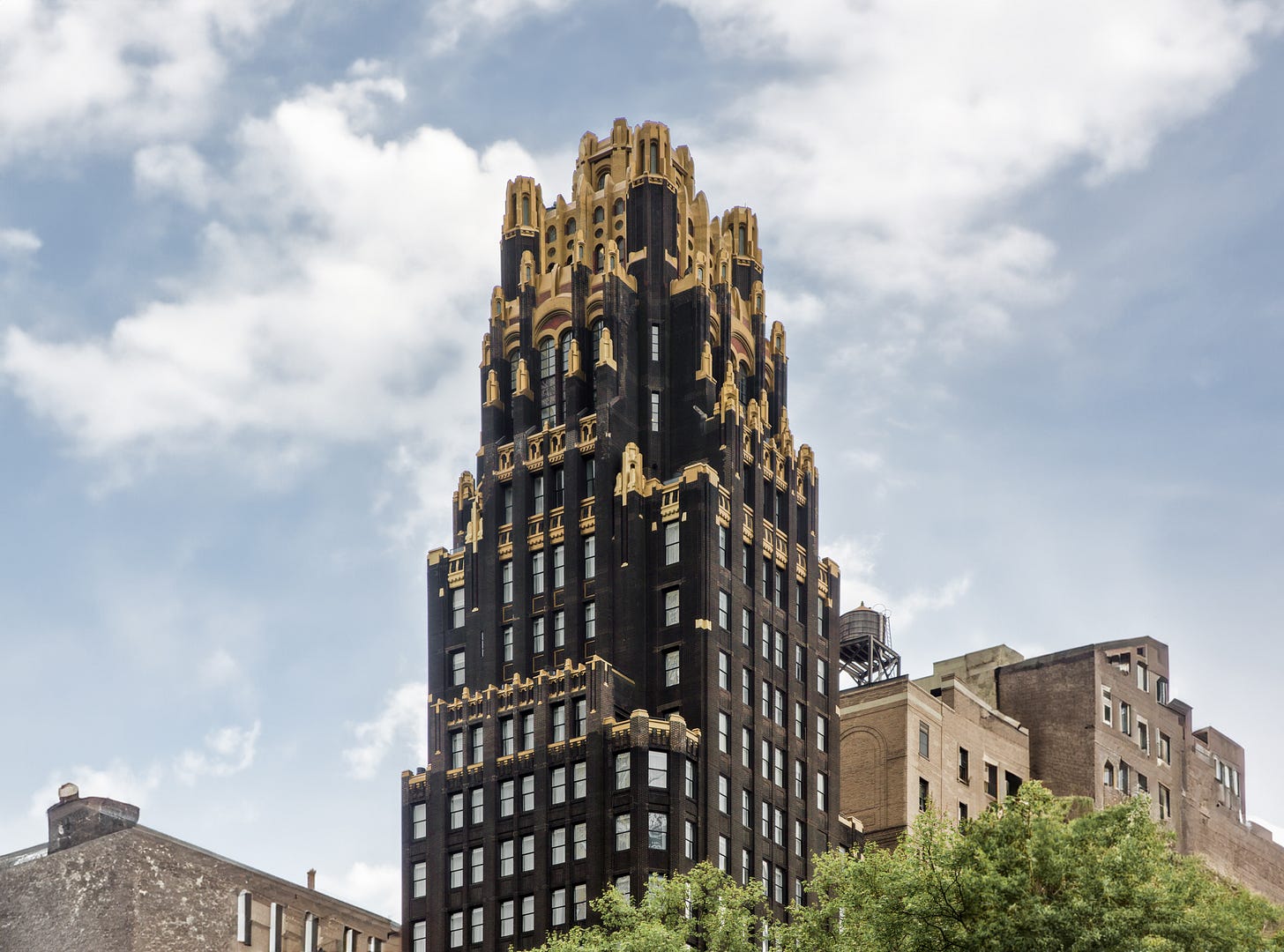
kind of like a precursor to modernist architecture.
drew inspiration from ancient egyptian, aztec, and mayan cultures (thank god it isn’t greco-roman), combining these with the contemporary machine age to convey grandeur and sophistication while also celebrating the technological advancements of the period.
similarly featured very tall buildings, such as the chrysler building in new york.
has a distinctive layered appearance, achieved through stepped forms.
but had more ornamentation than modernism; both mechanical and natural motifs were common, with sunbursts and florals appearing especially.
very focused on bold, geometric shapes like zigzags and chevrons, as well as basic rectangular shapes.
^ these streamlined forms promoted a sense of speed, modernity, and dynamism.
often used more luxurious materials such as exotic woods, chrome, stainless steel, and aluminium.
modernist architecture:
(early 19th century onwards, peaking in the 1950s and 60s, seen globally but especially popular in europe and the united states)
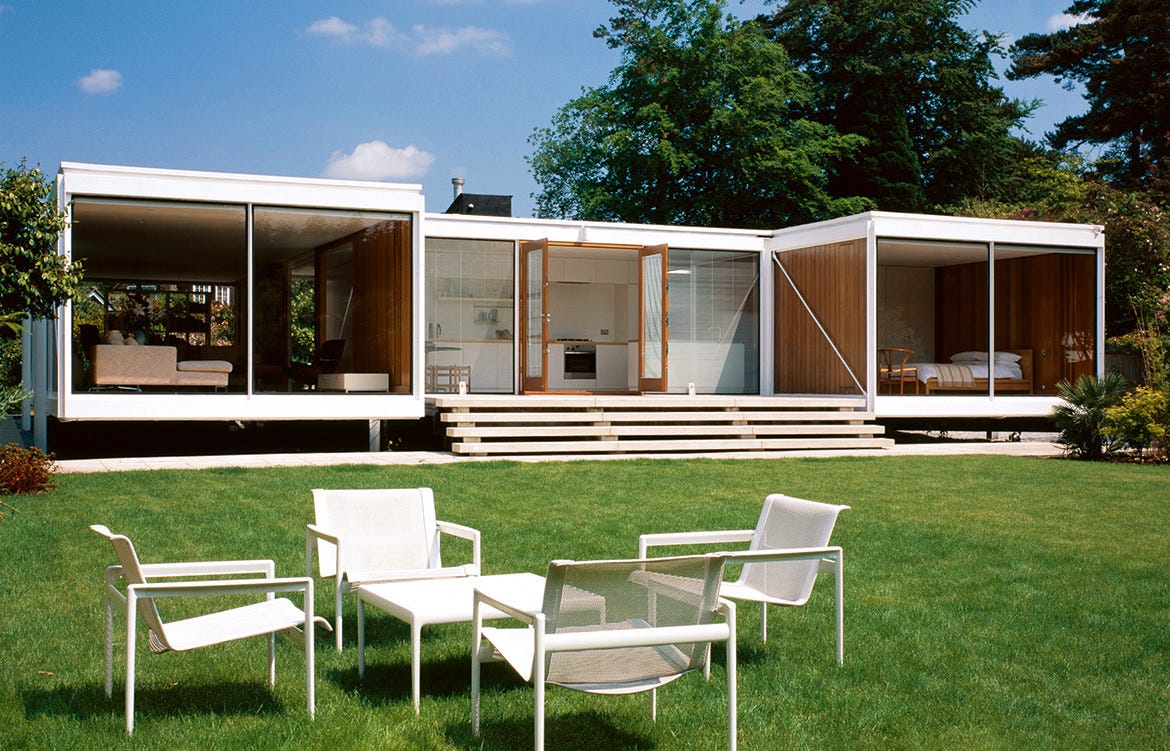

people decided that they were sick and tired of all the revival stuff, and that we needed to calm down with the ornamentation (NO…)
they wanted to create a whole new style, rather than relying on the past for inspiration.
the main motivation though was likely the wars; economies crashed, and cities had to rebuild themselves as fast as possible, so they used readily available, cheap materials and made construction as efficient as possible by having far less ornamentation and simple shapes.
^ forced to choose function over form.
lots of residential buildings were constructed in this way, to ensure that people had homes after the wars.
they featured flat roofs, which could provide additional outdoor space, and long ribbon windows to connect the interior to the exterior spaces.
people also realised that steel frames could carry immense amounts of weight, so we could make… skyscrapers!!! (which i hate but whatever.)
bauhaus & brutalism:
these styles tried to play with the limitations of cheap materials, basic shapes, and lack of ornamentation in modernism.
^ trying to make it more interesting, visually appealing, or emotive.
bauhaus is a kind of precursor to modernism, whereas brutalism was more of a reaction / development of modernism.
both of these still emphasise the functionality that is key to modernism, as well as trying to facilitate designs that can be mass-produced, however they do so in slightly varying ways.
bauhaus:
(1919-1933, though its influence continued to spread later, primarily seen in germany)
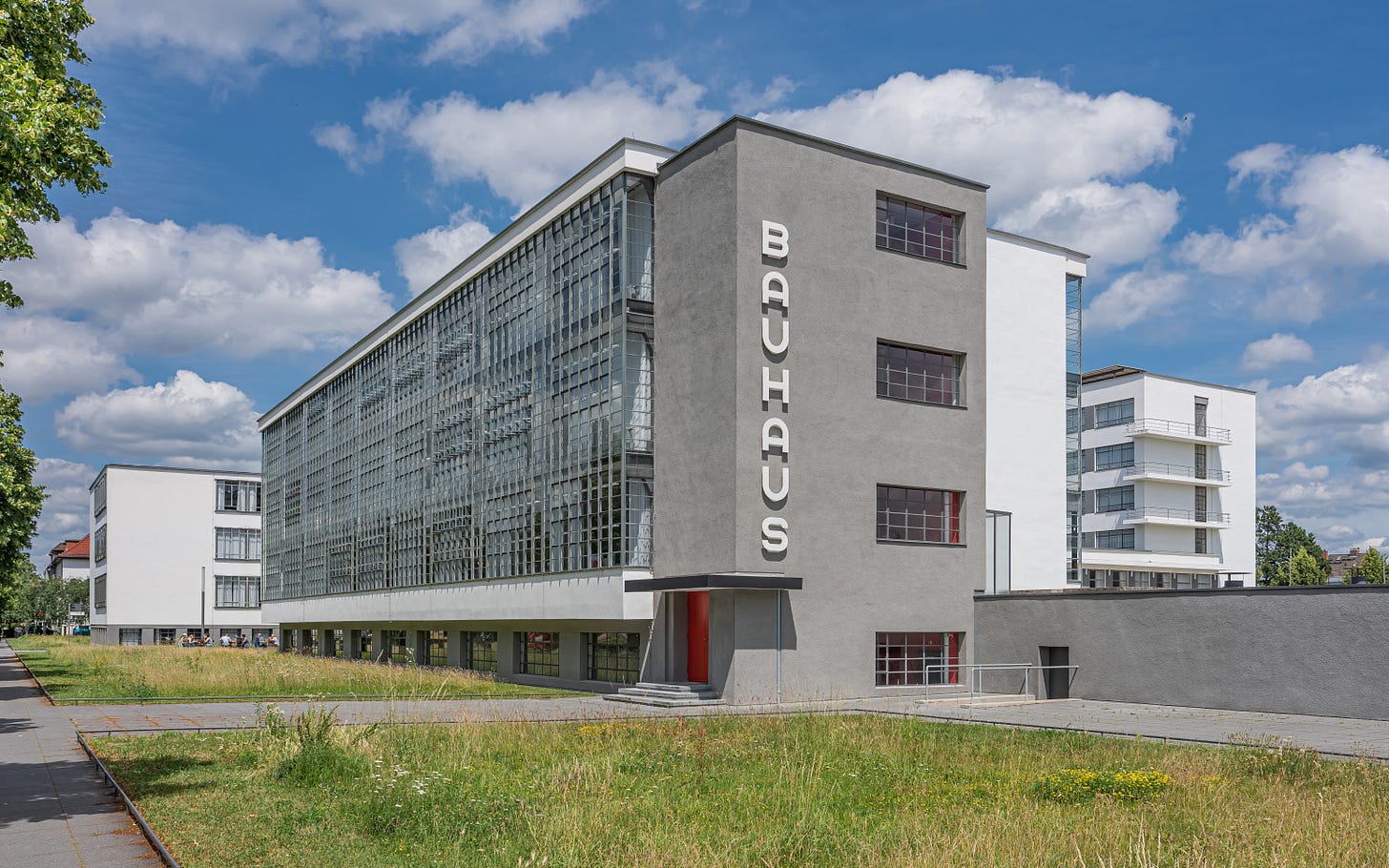
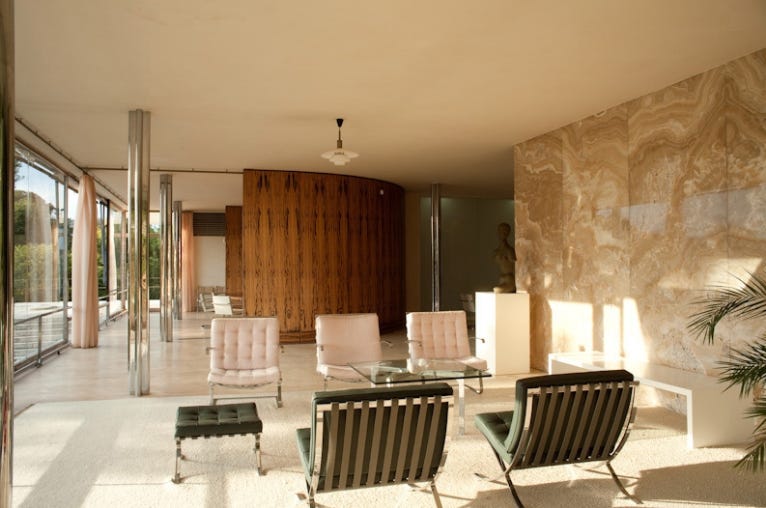
bauhaus focused on the unification of art and technology, taking a more holistic approach to modernism.
it aims for a sleek, futuristic aesthetic.
glass is used to emphasise lightness.
it often features streamlined geometric shapes, such as squares, circles, and triangles as minimalist decoration.
floor plans were usually open to promote flexibility and adaptability in the use of indoor spaces.
asymmetry is usually favoured.
more vibrant colour schemes are seen in bauhaus architecture than in modernist or brutalist styles, with specific emphasis on the primary colours (red, blue, and yellow).
the bauhaus school in germany, from which this style originates, was forced to close following the election of adolf hitler as chancellor of germany, as he had a very strong distaste for modern art. however, its influence continued to spread globally, with examples seen in tel aviv (especially) and chicago.
brutalism:
(1950s-1970s, popular in europe, the soviet union, and north america)
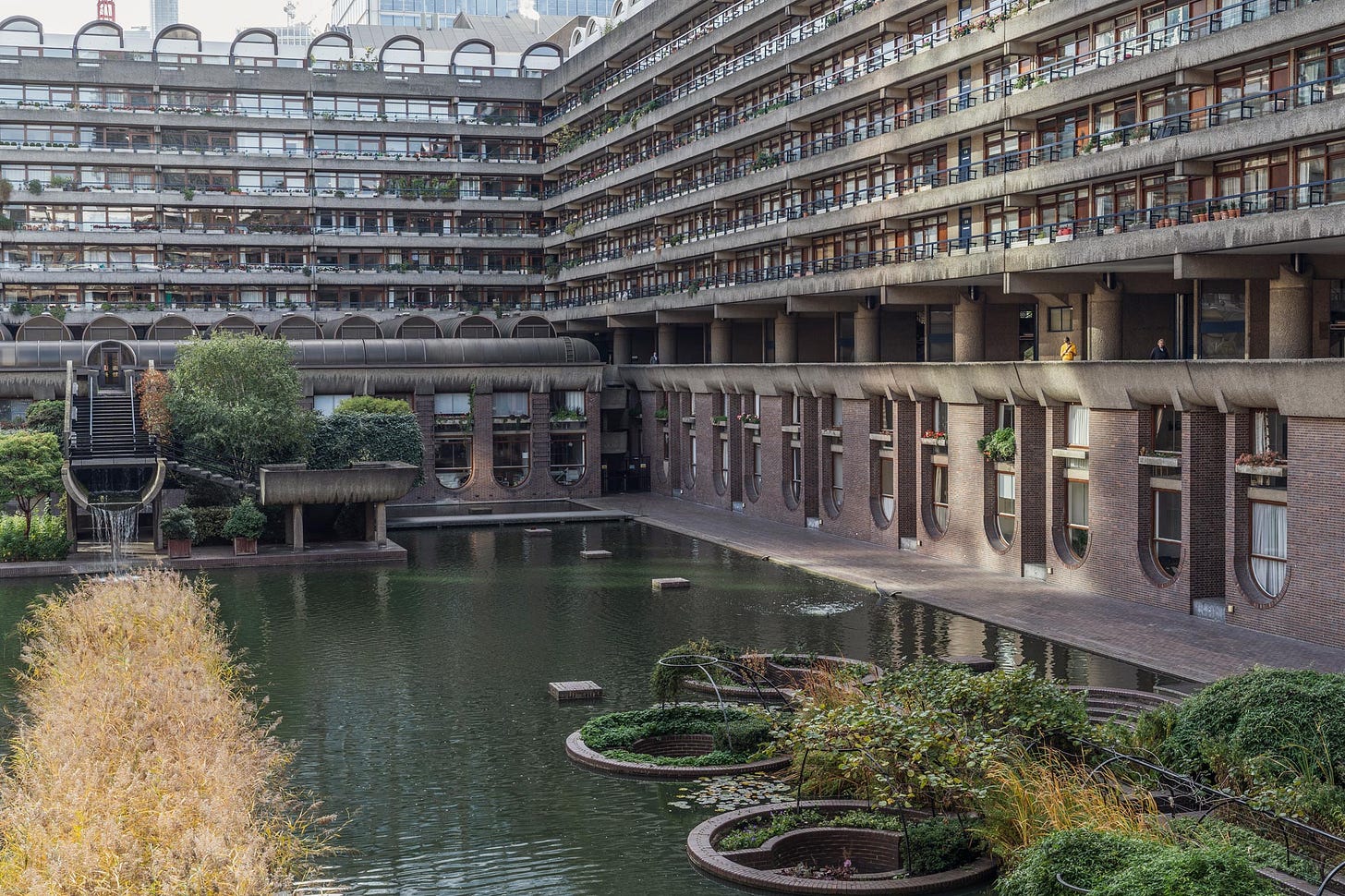

brutalism takes things in a different direction, exaggerating these principles of functionality and minimalism, creating a rugged and imposing appearance through heavy, monolithic forms and raw materials.
it pushes a sense of “honesty” in not trying to disguise the basic materials it employs (often concrete).
similarly includes geometric forms, but often in a more modular design, with a stronger sense of order and repetition.
typically, brutalism is limited to a monochrome palette.
usually, brutalism appears much more rugged in comparison to the “cleaner” aesthetics of bauhaus, feeling much heavier and more imposing.
glossary of architectural features:
exterior:
decorative:
acroterion - an ornament, pedestal, or plinth placed at the apex or corner of a pediment, often supporting a statue or otherwise decorative element.
aedicula - an architectural surround, consisting typically of 2 columns or pilasters supporting a pediment.
belfry - a structure, usually a tower/steeple atop the roof, used to house a bell.
buttress - a structure built against/projecting from a wall to provide support. flying buttresses were especially popular in gothic architecture.
ciborium - a canopy or covering supported by columns that stands over and covers an altar or throne (compared to a baldacchino/baldachin; baldachin is more general, can be cloth or permanent structure, whereas ciborium is specifically a permanent, architectural structure).
column - a vertical structural element that supports a roof or other structure (compared to a pillar; pillars can be purely decorative without having structural purpose, whereas a column must have a structural purpose by definition). in ancient greek and roman architecture, columns were slightly curved (a technique called entasis) to counteract the optical illusion that perfectly straight columns had of looking slightly concave when viewed from afar.
colonnade - a row of evenly spaced columns.
corbelling - an architectural technique where successive courses of masonry (like bricks or stones) are gradually built out to create a projecting gradient.
corbel - a structural piece jutting from a wall to carry a weight from above; a type of bracket.
cornice - the finished edge of the roof where it meets the exterior wall. typically just below the roofline or at the transition between wall and roof. if the building has an entablature, this is the top part.
cresting - ornamentation at the ridge of a roof or top of a wall.
cupola - a smaller rounded dome forming or adorning a roof/ceiling.
dentils - small blocks used in repeated patterns to create decorative cornices. literally meaning ‘teeth’ in latin (isn’t that cute?)
frieze - the middle section of the entablature; a horizontal, decorative panel that can either be plain or contain reliefs or other ornamentation.
finial - a decorative architectural feature that appears at the top of a pinnacle, gable end, buttress, canopy, or spire.
minaret - a slender tower, typically part of a mosque, with a balcony from which calls to prayer are made.
niches - a recess or cavity constructed into the thickness of a wall to house statues, busts, urns, or other decorative objects.
palisade - a type of fencing typically formed using a row of closely packed, vertically standing stakes (such as tree trunks). usually a form of defensive wall, common in medieval forts and castles.
parapet - a low wall or barrier, typically along the edge of a roof, balcony, terrace, or bridge, designed to prevent falls and historically provide defense.
pediment - a triangular gable, typically found above the entablature. often decorated with sculpture.
pendant - a hanging, often sculpted, ornament decorating the ceiling of a vault. typically used in conjunction with fan vaulting.
pilaster - a flat, rectangular feature that projects from a wall to resemble a column.
pinnacle - a vertical ornament of pyramidal or conical shape, crowning a buttress, spire, parapet, or other architectural member.
pointing - the ‘finish’ between the bricks or stone used to build the building.
portico - an open structure with a roof supported by columns, serving as an entrance porch.
quoins - masonry blocks, typically larger and more prominent than those used for the rest of the wall, used at the corner of a wall. may be structural or decorative.
relief - a technique of sculpture where the sculpted pieces remain attached to a solid background of the same material (alto-relief = figures significantly protruding from background, greater depth; bas-relief = figures only slightly raised, lesser depth.) this was the technique used to decorate classical structures’ pediments, friezes, walls, etc.
spire - a tall, steep, pointed, pyramidal or conical structure that terminates a tower.
steeple - a tall tower, often topped by a spire. may incorporate a belfry and other components. common on churches and cathedrals.
stoop - a small, uncovered staircase, often with a landing, that leads to the entrance of a building. common in city townhouses.
tympanum - the semi-circular or triangular decorative wall surface found above an entrance, door, or window. frequently features sculpture or imagery.
tourelle - a type of turret that projects up and out, and does not go all the way down to the floor.
vault - a self-supporting arched form, serving to cover a space with a ceiling.
vergeboard (also known as bargeboards) - decorative boards fixed to the projecting edge of a gable roof, serving both a functional (protecting the roof from weather) and aesthetic purpose.
windows:
bay window - extends from the wall of a building, creating a bay shape in the room.
oriel window - a type of bay window that projects outward from the wall of a building, but does not reach the ground. typically supported instead by corbels or brackets.
palladian window - a large, three-section window where the centre section is arched and larger than the two side sections.
sash window - sliding, vertically opened windows.
tracery window - a window that is divided into sections of various proportions by stone bars or ribs of moulding. very common in gothic architecture.
transom window - a window with a transom beam which separates a window from a door below it. i.e. a window found above a door.
fanlight - a semi-circular/semi-elliptical window directly above a door or window, with glazing bars radiating out like an open fan. a type of transom window.
arches:
ogee arch - a pointed arch with a decorative line formed by two connected S shaped curves (ogees); concave at the bottom, then turns convex to reach a pointed peak in the middle of the arch.
ogival / pointed / two-centred arch - an arch with a pointed apex. formed by the intersection of two circles. common in gothic architecture.
three-centred arch - an arch with a pseudo-elliptical shape. formed by the three tangent circular arcs.
four-centred arch - also often known as a tudor arch. a low, wide type of arch with a pointed apex. a sub-type of the depressed arch.
depressed arch - also known as a basket-handle arch or chop arch. a flattened arch, slightly pointed on top.
round arch - also known as semi-circular arches. an arch with a continuous, semi-circular curve.
flat arch - also known as a jack arch. an arch that is not curved in form, but is flat in profile. creates a typical rectangular doorway.
shouldered arch - an arch supported by corbels that project into the opening at each side. the corbels may be curved underneath to create a more distinctive shape.
segmental arch - an arch characterised by a circular arc of less than 180°, making it flatter and shallower than a semi-circular arch.
keystone - the stone at the apex of a masonry arch.
springing line - the line from which the arch begins.
voussoirs - the wedge-shaped stones from which an arch is made.
blind arcade - wall decoration in the form of small arches without real openings (like pilasters but arch version).
roofs:
dutch / flemish gable - a gable whose sides have a shape made up of one or more cursed, with a pediment at the top.
gable roof - also known as an apex roof. a roof that consists of two sloping sides that meet at a central ridge, forming a triangular shaped gable end.
gambrel roof - a roof characterised by two slopes on each side, where the lower slope is steeper than the upper slope.
hip roof - a roof where all four sides slope down towards the walls.
stepped gable - also known as a crow-stepped gable. a gable whose sides has a stair-step type of design at the top of the triangular gable-end of a building.
shed roof - also known as a pent roof. a single-pitched roof surface, with a single sloping plane.
mansard roof - also known as a french roof. a roof with two slopes on every side, with the lower slope being considerably steeper than the upper. it can appear like a gambrel roof from certain angles, but it differs by displaying the same profile on all sides.
dormer - a roofed structure, often containing a window, that projects from a sloping roof.
interior:
chair rail - a horizontal trim typically installed on walls, usually at chair height, to protect them from damage or add decorative detail. often accompanied by wainscoting. the chair rail in the image below is just the horizontal rail at the top of the panelled section (this is the wainscoting).
wainscot - a type of wall panelling, typically wood, that covers the lower portion of a wall.
balustrade - a style of railing that uses a row of columns (balusters) to create a low wall or screen. often used on staircases, balconies, and terraces.
mezzanine - an intermediate floor or level between the main floors of a building that doesn’t extend over the entire floorspace; resembles a balcony or a partial floor.
rosette - a round, stylised flower design. often carved to decorate ceilings, but can also be seen in walls, column capitals, fences, etc.
apse - a semicircular or polygonal recess, typically at the end of a church or cathedral. a prominent feature of byzantine, romanesque, and gothic christian church architecture.
thank you for reading ☆
this has been a very long time in the making; it’s taken around 2 months (not counting the 3 month gap where i completely forgot about this draft…), since collecting the information, fact-checking, organising, and writing it all was a much bigger task than i anticipated when i started this project. but it was a lot of fun, and very rewarding for me to dive into a new intellectual topic like this!!
please do let me know if this is a type of post you’d want to see more of. as of right now, i’m diving into ornithology, so who knows… maybe i’ll come back with a condensed summary of everything i’ve learned so far…
i hope you enjoyed reading as much as i enjoyed learning, cultivating, and writing, and i hope that i’ve struck a chord of curiosity within you ♡
P.S. i mostly used the book “How to Read Buildings: A Crash Course in Architectural Styles” by Carol Davidson Cragoe to gather this info, and there’s still a LOT in there which i couldn’t include here, so i highly recommend it if you’re interested in some further reading!!




